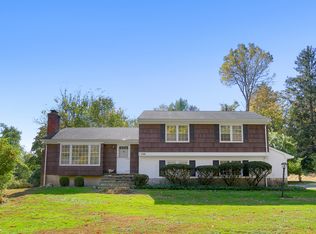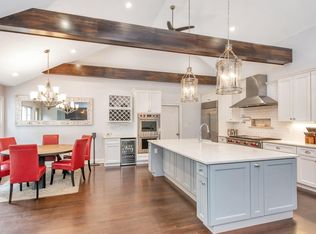Sold for $770,000
$770,000
511 Roxbury Road, Stamford, CT 06902
4beds
2,463sqft
Single Family Residence
Built in 1952
1 Acres Lot
$950,400 Zestimate®
$313/sqft
$7,186 Estimated rent
Home value
$950,400
$846,000 - $1.07M
$7,186/mo
Zestimate® history
Loading...
Owner options
Explore your selling options
What's special
Wonderful space in this lovely sprawling ranch sited on a totally level acre in desirable Westover! Entry Foyer with Powder Room leads into spacious Living Room with hardwood floors, fireplace and sliders to Family Room with Vaulted Ceiling and Wall of Windows. Well proportioned Dining Room flows into large Eat-In Kitchen with built-in seating and Silestone counters - opens onto Den with Gas (not wood) Stove and Bay Window with easy access to driveway. Second of 2 Powder Rooms located off of EIK along with Laundry and entry to 2 Car Garage. The Bedroom Wing Features the Primary Bedroom with Walk-In Closet, 2 additional closets and Full Primary Bath. Three additional, Bedrooms and Full Bath complete the picture! Spectacular yard-ready for hours of outdoor fun with loads of plantings, abuts Water Company property assuring privacy. Just minutes to the Merritt Pkwy and a short drive to schools, shopping and all that Downtown & Harbor Point Entertainment Districts have to offer!
Zillow last checked: 8 hours ago
Listing updated: October 01, 2024 at 01:30am
Listed by:
THE GUZINSKI TEAM AT WILLIAM PITT SOTHEBY'S INTERNATIONAL REALTY,
Geri Guzinski 203-536-2232,
William Pitt Sotheby's Int'l 203-968-1500
Bought with:
Edison Andrade, RES.0789764
Modern Day Real Estate
Source: Smart MLS,MLS#: 24008557
Facts & features
Interior
Bedrooms & bathrooms
- Bedrooms: 4
- Bathrooms: 4
- Full bathrooms: 2
- 1/2 bathrooms: 2
Primary bedroom
- Features: Full Bath, Walk-In Closet(s), Wall/Wall Carpet, Hardwood Floor
- Level: Main
Bedroom
- Features: Hardwood Floor
- Level: Main
Bedroom
- Features: Hardwood Floor
- Level: Main
Bedroom
- Features: Hardwood Floor
- Level: Main
Primary bathroom
- Features: Double-Sink, Stall Shower, Wall/Wall Carpet, Tile Floor
- Level: Main
Bathroom
- Features: Tile Floor
- Level: Main
Bathroom
- Level: Main
Bathroom
- Features: Tub w/Shower, Tile Floor
- Level: Main
Den
- Features: Bay/Bow Window, Vaulted Ceiling(s), Ceiling Fan(s), Wood Stove
- Level: Main
Dining room
- Features: Hardwood Floor
- Level: Main
Family room
- Features: Vaulted Ceiling(s), Ceiling Fan(s), French Doors, Stone Floor
- Level: Main
Kitchen
- Features: Breakfast Nook, Ceiling Fan(s)
- Level: Main
Living room
- Features: Fireplace, Sliders, Hardwood Floor
- Level: Main
Heating
- Forced Air, Oil
Cooling
- Central Air
Appliances
- Included: Cooktop, Oven, Microwave, Refrigerator, Dishwasher, Instant Hot Water, Washer, Dryer, Water Heater
- Laundry: Main Level
Features
- Wired for Data, Entrance Foyer
- Basement: Crawl Space
- Attic: Storage,Pull Down Stairs
- Number of fireplaces: 1
Interior area
- Total structure area: 2,463
- Total interior livable area: 2,463 sqft
- Finished area above ground: 2,463
- Finished area below ground: 0
Property
Parking
- Total spaces: 2
- Parking features: Attached, Garage Door Opener
- Attached garage spaces: 2
Accessibility
- Accessibility features: Bath Grab Bars
Features
- Exterior features: Rain Gutters
Lot
- Size: 1 Acres
- Features: Level
Details
- Additional structures: Shed(s)
- Parcel number: 325531
- Zoning: RA1
Construction
Type & style
- Home type: SingleFamily
- Architectural style: Ranch
- Property subtype: Single Family Residence
Materials
- Shake Siding
- Foundation: Block
- Roof: Asphalt
Condition
- New construction: No
- Year built: 1952
Utilities & green energy
- Sewer: Septic Tank
- Water: Well
Green energy
- Energy efficient items: Thermostat
Community & neighborhood
Security
- Security features: Security System
Community
- Community features: Playground, Stables/Riding, Tennis Court(s)
Location
- Region: Stamford
- Subdivision: Westover
Price history
| Date | Event | Price |
|---|---|---|
| 7/15/2024 | Sold | $770,000-3.1%$313/sqft |
Source: | ||
| 5/28/2024 | Price change | $795,000-7.6%$323/sqft |
Source: | ||
| 4/26/2024 | Price change | $860,000-2.2%$349/sqft |
Source: | ||
| 4/11/2024 | Listed for sale | $879,000$357/sqft |
Source: | ||
Public tax history
| Year | Property taxes | Tax assessment |
|---|---|---|
| 2025 | $12,533 +2.6% | $536,530 |
| 2024 | $12,211 -7% | $536,530 |
| 2023 | $13,124 +14.8% | $536,530 +23.6% |
Find assessor info on the county website
Neighborhood: Westover
Nearby schools
GreatSchools rating
- 3/10Roxbury SchoolGrades: K-5Distance: 1 mi
- 4/10Cloonan SchoolGrades: 6-8Distance: 3.1 mi
- 3/10Westhill High SchoolGrades: 9-12Distance: 0.8 mi
Schools provided by the listing agent
- Elementary: Roxbury
- Middle: Cloonan
- High: Westhill
Source: Smart MLS. This data may not be complete. We recommend contacting the local school district to confirm school assignments for this home.
Get pre-qualified for a loan
At Zillow Home Loans, we can pre-qualify you in as little as 5 minutes with no impact to your credit score.An equal housing lender. NMLS #10287.
Sell for more on Zillow
Get a Zillow Showcase℠ listing at no additional cost and you could sell for .
$950,400
2% more+$19,008
With Zillow Showcase(estimated)$969,408

