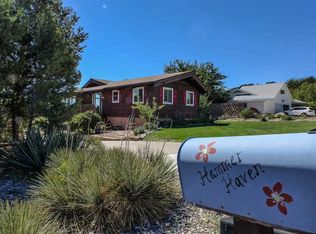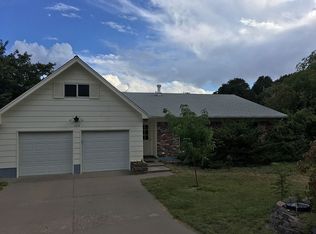Come discover the views you have always dreamed of. Direct access to the WR Canyon Rim Trail and canyon rim are just steps beyond the back gate. Located on a huge perimeter lot, this value priced home offers inspiring Sangre de Cristo mountain vistas. Highlights include: Two large living rooms, an efficient passive solar design, a bold stone fireplace, hardwood flooring, a wraparound deck, massive amounts of storage and plenty of space to park a large RV. Note how the front yard frames and accents this house perfectly. Stepping in, you will be drawn to the expansive windows providing great natural light and an amazing view of the huge yard and mountains beyond. An open concept kitchen looks out to this living room. Note the efficient location of a large pantry plus a nice dining area off to one side. The main level also houses a large master suite, two guest bedrooms and bath. The master has direct access to the deck and a remodeled three-quarter bath with a walk-in closet and built-in storage. The two guest bedrooms sit next to a crisply remodeled full bath. Downstairs is a large laundry area with direct access to the two-car garage and a large and functional basement storage room/workshop. Moving on to the spacious and rustic family room, you will discover one of the very best features of this home, a long series of easily accessible and spacious storage closets. The mostly level backyard is a blank slate and ready to become the yard of your dreams! This is the one!
This property is off market, which means it's not currently listed for sale or rent on Zillow. This may be different from what's available on other websites or public sources.

