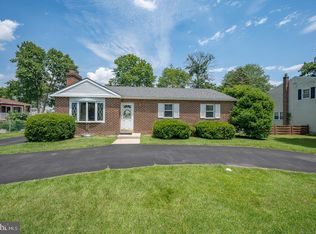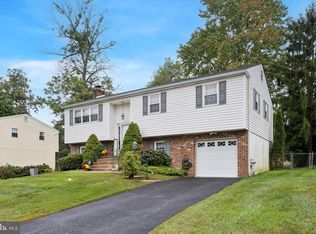Beautifully maintained Cherry Tree Woods colonial. Large eat-in kitchen with new (2015) Samsung stainless steel kitchen appliance "package" and custom maple kitchen cabinets. Sliding door in kitchen leads to large screened-in back porch great for parties. Large living room, dining room and family room with fireplace and half bath complete the first floor. Three large bedrooms (home is 4 bedroom floor plan originally built with three large custom bedrooms) on the second floor. Master bedroom with walk in closet. Jack and Jill main bath on second floor with jetted American Standard Jacuzzi Tub and double bowl solid-surface vanity with Bertch cabinetry. Hardwood floors under carpet throughout. New GAF 30 year roof and Certainteed siding in 2015. Certainteed Energy efficient double hung tilt-in vinyl windows. Fenced in nice flat rear yard with hot tub and 8 X 12 storage shed. Large 26 X 24 detached garage perfect for the car enthusiast or woodworker, with ten foot ceiling and oversized garage door. Also a 1 and half attached garage off of the family room. Half of basement is finished area and high hat lighting. This is a very well taken care of home and it shows. Close to 1-95, Philadelphia Airport,Shopping,Delaware.
This property is off market, which means it's not currently listed for sale or rent on Zillow. This may be different from what's available on other websites or public sources.

