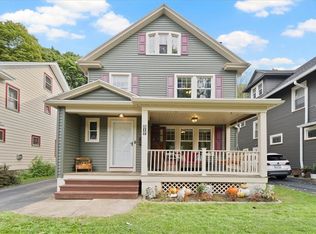Closed
$260,000
511 Rockingham St, Rochester, NY 14620
4beds
1,972sqft
Single Family Residence
Built in 1925
5,658.44 Square Feet Lot
$331,600 Zestimate®
$132/sqft
$2,295 Estimated rent
Home value
$331,600
$302,000 - $365,000
$2,295/mo
Zestimate® history
Loading...
Owner options
Explore your selling options
What's special
Welcome to this charming 4 bedroom, 1.5 bathroom home nestled in the heart of the Highland Park neighborhood! The home presents an excellent opportunity for those seeking to add their personal touch & create their dream living space. Upon entering, you'll be greeted with a spacious living room with potential for customization. The adjacent dining area offers ample space for gatherings, with a bonus room. The kitchen provides a functional layout & could be enhanced with modern fixtures & finishes. Moving upstairs, you'll find four generously sized bedrooms, each filled with natural light & creativity. The full bath provides the essentials & serves as a canvas for your vision. With a little TLC & updates, this home can become a true gem in the heart of this sought-after area, located near Highland hospital, Highland park & entertainment in the South Wedge. Dont miss the chance to make it your own! Open House Saturday 7/29 from 12-2PM. Delayed Negotiations 7/31 @ 4PM.
Zillow last checked: 8 hours ago
Listing updated: September 14, 2023 at 12:26pm
Listed by:
Gia Surace 585-743-2129,
Voyage Realty Group
Bought with:
Cassandra Bradley, 10491212443
Cassandra Bradley Realty LLC
Source: NYSAMLSs,MLS#: R1486934 Originating MLS: Rochester
Originating MLS: Rochester
Facts & features
Interior
Bedrooms & bathrooms
- Bedrooms: 4
- Bathrooms: 2
- Full bathrooms: 1
- 1/2 bathrooms: 1
- Main level bathrooms: 1
Heating
- Gas
Cooling
- Central Air
Appliances
- Included: Dishwasher, Gas Cooktop, Gas Water Heater, Refrigerator
Features
- Dining Area, Eat-in Kitchen, Home Office
- Flooring: Hardwood, Tile, Varies
- Basement: Full
- Has fireplace: No
Interior area
- Total structure area: 1,972
- Total interior livable area: 1,972 sqft
Property
Parking
- Parking features: No Garage
Features
- Exterior features: Blacktop Driveway
Lot
- Size: 5,658 sqft
- Dimensions: 40 x 141
- Features: Residential Lot
Details
- Additional structures: Shed(s), Storage
- Parcel number: 26140013626000010260000000
- Special conditions: Estate
Construction
Type & style
- Home type: SingleFamily
- Architectural style: Two Story
- Property subtype: Single Family Residence
Materials
- Wood Siding
- Foundation: Block
- Roof: Asphalt
Condition
- Resale
- Year built: 1925
Utilities & green energy
- Sewer: Connected
- Water: Connected, Public
- Utilities for property: Sewer Connected, Water Connected
Community & neighborhood
Location
- Region: Rochester
- Subdivision: Amd Ellwanger & Barry
Other
Other facts
- Listing terms: Cash
Price history
| Date | Event | Price |
|---|---|---|
| 9/14/2023 | Sold | $260,000+30%$132/sqft |
Source: | ||
| 8/1/2023 | Pending sale | $200,000$101/sqft |
Source: | ||
| 7/26/2023 | Listed for sale | $200,000$101/sqft |
Source: | ||
Public tax history
| Year | Property taxes | Tax assessment |
|---|---|---|
| 2024 | -- | $260,000 +21.9% |
| 2023 | -- | $213,300 |
| 2022 | -- | $213,300 |
Find assessor info on the county website
Neighborhood: Ellwanger-Barry
Nearby schools
GreatSchools rating
- 3/10Anna Murray-Douglass AcademyGrades: PK-8Distance: 0.8 mi
- 1/10James Monroe High SchoolGrades: 9-12Distance: 0.8 mi
- 2/10School Without WallsGrades: 9-12Distance: 0.9 mi
Schools provided by the listing agent
- District: Rochester
Source: NYSAMLSs. This data may not be complete. We recommend contacting the local school district to confirm school assignments for this home.
