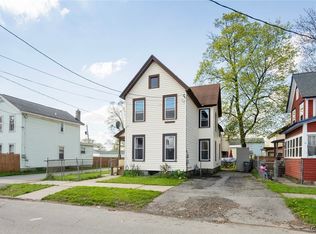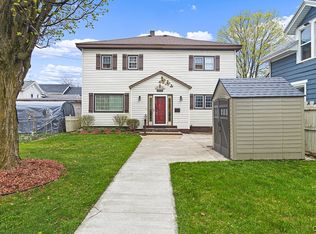Easily turn this 2 bedroom home into 3 bedrooms. Small office/den on 2nd floor as well as a large master bedroom. Full bath on 2nd floor. This home has lots of potential. Updates are needed but good bones. Roof on the main home is 2014 and furnace is 2006. This home is a blank slate for you to put your own creative ideas into play! Formal dining room and nice entry hall. 3-stall detached garage. Come take a look at this home today...
This property is off market, which means it's not currently listed for sale or rent on Zillow. This may be different from what's available on other websites or public sources.

