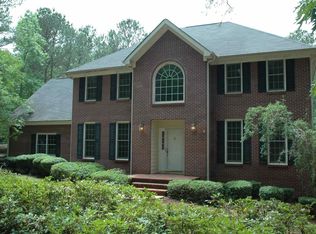SUMMER OASIS!!! Charming 3045 sq foot ALL ON ONE LEVEL! Highly desirable Riverside! Some features include: Spacious open floor plan, Open concept kitchen with island, granite countertops, and plenty of cupboard space, Walk-in pantry, Hardwood flooring in living areas, Separate dining room, Separate living room/office, HUGE master suite with spacious bedroom and his/hers closets, half bath for guests, Split bedroom plan, Jack-n-jill bath between 2 bedrooms, 4th bedroom has private bath, MUST SEE in-ground pool!!, Storage shed, the list goes on and on! Call today!
This property is off market, which means it's not currently listed for sale or rent on Zillow. This may be different from what's available on other websites or public sources.
