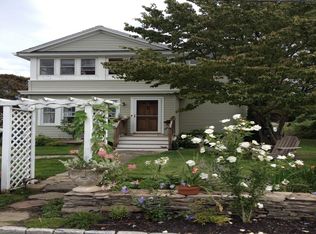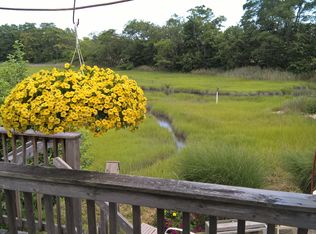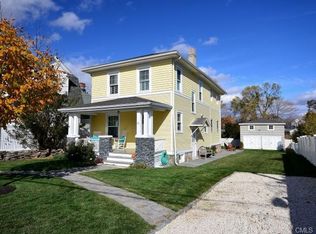Step inside and be prepared for a big surprise in this sought after Beach area expanded Cape, MUCH larger inside than appears from exterior. Stylish with amazing home improvements including: refinished hardwood floors, entire interior painted, new carpeting in basement, new tankless hot water heater, new first floor master en-suite with new master bath, new sliding barn door to expanded closet/mudroom, updated upstairs full bath, new windows purchased (new buyer to install), and updated closets . Set on an oversized .47 acre lot with views of the Tidal Marsh, this location is one of a kind. First floor offers family room with gorgeous built-ins, fireplace, wall of windows, and French doors to the deck, large chef's kitchen with island and coffee bar, master en-suite with full bath and walk-in closet, half bath, and living room with spacious closet/mudroom.Two generous sized bedrooms up each have abundant closet space and share a full bath. Finished basement allows for home office, playroom or exercise room. Detached garage at the end of a private driveway. Expansive back yard where you can watch the 4th of July Fireworks! Walk to Marina, Park, Jennings Beach, Downtown, Train, Restaurants, Schools and Library. This home shows like a dream, this is coastal living at its best!
This property is off market, which means it's not currently listed for sale or rent on Zillow. This may be different from what's available on other websites or public sources.



