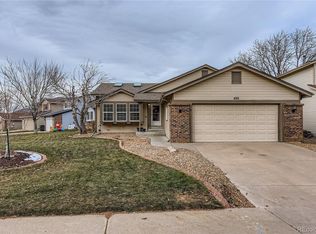Desirable Ranch home in the Northridge neighborhood, steps away from open space hiking trails, short walk to the award winning school, rec center, easy-access to light rail, Town Center shopping/restaurants and C470. This impeccably maintained home boasts vaulted ceilings w/ an open floor plan. Notice the expansive custom oak floors. Energy efficient LED will light your way throughout the home. Keep cool in the summer w/ AC and beautiful ceiling fans. A honeywell system will allow remote temp control access. Master BR w/ a gorgeous 3/4 BA await you, 4 additional BRs, laundry and a storage area complete the home. Special touches were added to the fully permitted remodeled basement such as: waterfall Victoria Custom Italian tile, upgraded carpeting and pre-wired for a media room. Backs to open space- incl. front/back drip irrigation and sprinkler. Entertain on the pressure treated wood deck- this home sweet home is one of a kind!
This property is off market, which means it's not currently listed for sale or rent on Zillow. This may be different from what's available on other websites or public sources.
