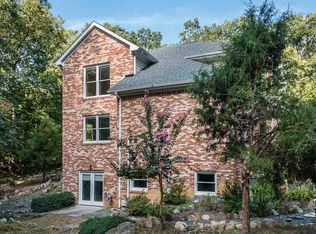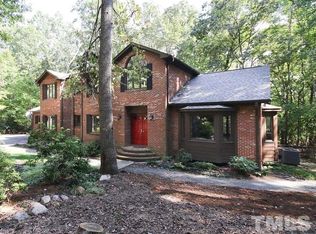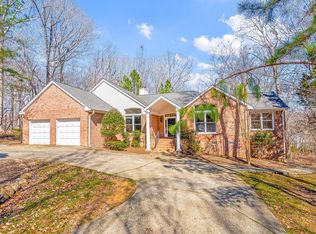Beautiful 2 acre oasis so close to everything.....UNC, downtown Chapel Hill, Briar Chapel and everything else in the Triangle! Highly regarded CHCCS school district with lower county taxes!! Heated saltwater pool, hot tub and gorgeous decking/seating to enjoy quality outdoor time! Beautifully updated kitchen and bathrooms, brand new carpet, finished basement with great rec space, bar and theater plus main level private home office make this home ideal for live, work and play!
This property is off market, which means it's not currently listed for sale or rent on Zillow. This may be different from what's available on other websites or public sources.


