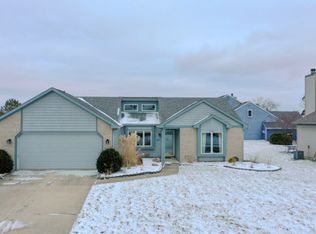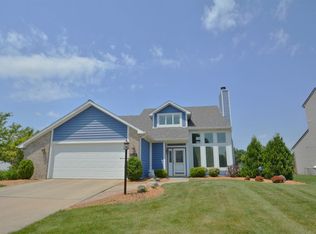Closed
$344,000
511 Ridge Hill Pl, Fort Wayne, IN 46804
4beds
2,669sqft
Single Family Residence
Built in 1992
0.26 Acres Lot
$353,400 Zestimate®
$--/sqft
$2,406 Estimated rent
Home value
$353,400
$332,000 - $378,000
$2,406/mo
Zestimate® history
Loading...
Owner options
Explore your selling options
What's special
Wonderful and spacious 2 story home featuring a fully remodeled kitchen with updated stainless-steel appliances and brand-new kitchen exhaust hood. A chef's dream kitchen overlooks generous sized deck that leads to huge backyard and common area with playground and walking trails. Plenty of space for entertaining. Fully updated main floor bath. Finished basement includes new engineered hardwood, large living room and office/playroom with built in shelves. Large foyer entrance leads to very open concept main level with new luxury vinyl throughout. Brand new water heater. Classic yet attractive exterior with beautiful covered front porch that overlooks quiet cul-de-sac. Washer, Dryer, garage freezer, and riding lawn mower all stay with home. Master ensuite features great sized walk-in closet. Within walking distance of elementary school. Located in Southwest Allen county school system close to plenty of restaurants, shopping, and I-69. Invisible fence in backyard already installed.
Zillow last checked: 8 hours ago
Listing updated: May 20, 2024 at 09:49am
Listed by:
Troy M Bohrer 260-432-0531,
Coldwell Banker Real Estate Gr
Bought with:
Ray Smith, RB16000490
American Dream Team Real Estate Brokers
Source: IRMLS,MLS#: 202411622
Facts & features
Interior
Bedrooms & bathrooms
- Bedrooms: 4
- Bathrooms: 3
- Full bathrooms: 2
- 1/2 bathrooms: 1
Bedroom 1
- Level: Upper
Bedroom 2
- Level: Upper
Dining room
- Level: Main
- Area: 130
- Dimensions: 13 x 10
Family room
- Level: Basement
- Area: 264
- Dimensions: 22 x 12
Kitchen
- Level: Main
- Area: 209
- Dimensions: 19 x 11
Living room
- Level: Main
- Area: 252
- Dimensions: 18 x 14
Office
- Level: Basement
- Area: 180
- Dimensions: 15 x 12
Heating
- Natural Gas, Forced Air
Cooling
- Central Air
Appliances
- Included: Range/Oven Hook Up Gas, Dishwasher, Microwave, Refrigerator, Washer, Dryer-Electric, Freezer, Exhaust Fan, Gas Oven, Gas Range, Gas Water Heater
- Laundry: Electric Dryer Hookup, Main Level
Features
- 1st Bdrm En Suite, Bookcases, Walk-In Closet(s), Open Floorplan, Formal Dining Room
- Basement: Full,Partially Finished
- Number of fireplaces: 1
- Fireplace features: Living Room
Interior area
- Total structure area: 2,975
- Total interior livable area: 2,669 sqft
- Finished area above ground: 2,027
- Finished area below ground: 642
Property
Parking
- Total spaces: 2
- Parking features: Attached
- Attached garage spaces: 2
Features
- Levels: Two
- Stories: 2
- Patio & porch: Deck, Porch Covered
Lot
- Size: 0.26 Acres
- Dimensions: 70x160
- Features: Cul-De-Sac, Level, Near Walking Trail
Details
- Parcel number: 021102306013.000075
Construction
Type & style
- Home type: SingleFamily
- Architectural style: Traditional
- Property subtype: Single Family Residence
Materials
- Vinyl Siding
Condition
- New construction: No
- Year built: 1992
Utilities & green energy
- Sewer: City
- Water: City
Community & neighborhood
Community
- Community features: Playground
Location
- Region: Fort Wayne
- Subdivision: Whispering Meadows
HOA & financial
HOA
- Has HOA: Yes
- HOA fee: $156 annually
Other
Other facts
- Listing terms: Cash,Conventional,FHA,VA Loan
Price history
| Date | Event | Price |
|---|---|---|
| 5/17/2024 | Sold | $344,000-4.4% |
Source: | ||
| 4/18/2024 | Pending sale | $359,900$135/sqft |
Source: | ||
| 4/9/2024 | Listed for sale | $359,900 |
Source: | ||
Public tax history
| Year | Property taxes | Tax assessment |
|---|---|---|
| 2024 | $3,102 +2.6% | $309,700 +7% |
| 2023 | $3,024 +20.4% | $289,500 +3.4% |
| 2022 | $2,511 +9.2% | $279,900 +16.8% |
Find assessor info on the county website
Neighborhood: Whispering Meadows
Nearby schools
GreatSchools rating
- 5/10Whispering Meadow Elementary SchoolGrades: PK-5Distance: 0.3 mi
- 6/10Woodside Middle SchoolGrades: 6-8Distance: 2.8 mi
- 10/10Homestead Senior High SchoolGrades: 9-12Distance: 2.8 mi
Schools provided by the listing agent
- Elementary: Whispering Meadows
- Middle: Woodside
- High: Homestead
- District: MSD of Southwest Allen Cnty
Source: IRMLS. This data may not be complete. We recommend contacting the local school district to confirm school assignments for this home.

Get pre-qualified for a loan
At Zillow Home Loans, we can pre-qualify you in as little as 5 minutes with no impact to your credit score.An equal housing lender. NMLS #10287.
Sell for more on Zillow
Get a free Zillow Showcase℠ listing and you could sell for .
$353,400
2% more+ $7,068
With Zillow Showcase(estimated)
$360,468
