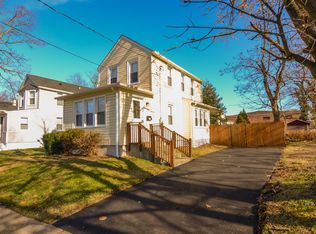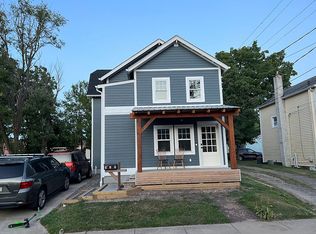Sold for $630,000
$630,000
511 Rhoads Ave, Haddonfield, NJ 08033
3beds
2,700sqft
Single Family Residence
Built in 2022
4,160 Square Feet Lot
$727,400 Zestimate®
$233/sqft
$5,801 Estimated rent
Home value
$727,400
$691,000 - $771,000
$5,801/mo
Zestimate® history
Loading...
Owner options
Explore your selling options
What's special
Best and final offers due by 1/20/23 at 5PM. 511 Rhoads presents a rare opportunity to purchase a newly constructed modern farmhouse style home in the heart of Haddon Township. As you enter the home, passing by the inviting front porch, the foyer greets guests with beautiful engineered hardwood floors, stunning custom oak and wrought iron railings and a large modern candelabra chandelier. Crown molding, upgraded base trim, matte black fixtures and recessed lighting are consistent throughout the first floor. The front living room is spacious enough for additional seating or a home office and is adjacent to the formal dining room. The first floor powder room exudes elegance with a porcelain tiled accent wall, charcoal vanity, quartz countertop, crown molding and a modern circular mirror. The rear of the home contains an open concept family room, kitchen with bar seating for six and an additional casual dinette area or breakfast nook. The kitchen features quartz countertops, crown molding, upgraded stainless steel appliances and an eye-catching, classic herringbone backsplash. Ascending the spacious custom staircase to the second floor, you’ll find that the custom railings extend to an open foyer looking down to the first floor and that the engineered hardwood extends to the upstairs hallway. The primary suite of the home features cathedral ceilings, a large walk-in closet and full bathroom with marble double vanity, heated fog resistant lighted mirrors and a frameless glass shower door leading to a beautiful, custom tiled shower enclosure. Further down the hall from the primary suite, you’ll find a spacious laundry room, attic access with steel pull down stairs, two additional spacious bedrooms and a hallway full bathroom that features a Florentine style floor and tile shower enclosure. Downstairs, you'll find a finished basement with low maintenance, durable vinyl plank flooring, recessed lighting and an egress staircase that leads to the backyard. The basement utility room is clean and bright and inside you’ll find a 200 AMP electrical panel, high efficiency gas hot water heater and high efficiency gas furnace. The backyard of the home has been fully fenced in with a brand new vinyl privacy fence with a gate leading to the 4 car driveway. The home also features a fully insulated foundation, dual zone HVAC systems, and upgraded R-19 insulation on all exterior walls, all backed by a 10 year new construction warranty. Make your appointment today - this house is a must see and will not last long!
Zillow last checked: 8 hours ago
Listing updated: February 23, 2023 at 02:18am
Listed by:
Robert Fink 856-924-0738,
Sureway Realty
Bought with:
Erin Blank, 0452453
Keller Williams Realty - Moorestown
Mary Kolanko, 674339
Keller Williams Realty - Moorestown
Source: Bright MLS,MLS#: NJCD2038034
Facts & features
Interior
Bedrooms & bathrooms
- Bedrooms: 3
- Bathrooms: 3
- Full bathrooms: 2
- 1/2 bathrooms: 1
- Main level bathrooms: 3
- Main level bedrooms: 3
Basement
- Area: 900
Heating
- Forced Air, Zoned, Natural Gas
Cooling
- Central Air, Zoned, Electric
Appliances
- Included: Stainless Steel Appliance(s), Gas Water Heater
- Laundry: Upper Level, Hookup
Features
- Bar, Breakfast Area, Crown Molding, Dining Area, Family Room Off Kitchen, Open Floorplan, Eat-in Kitchen, Kitchen Island
- Flooring: Engineered Wood, Carpet, Vinyl
- Doors: Sliding Glass, ENERGY STAR Qualified Doors
- Windows: Low Emissivity Windows
- Basement: Full,Finished
- Has fireplace: No
Interior area
- Total structure area: 2,700
- Total interior livable area: 2,700 sqft
- Finished area above ground: 1,800
- Finished area below ground: 900
Property
Parking
- Total spaces: 4
- Parking features: Concrete, Driveway
- Uncovered spaces: 4
Accessibility
- Accessibility features: None
Features
- Levels: Three
- Stories: 3
- Pool features: None
- Fencing: Full
Lot
- Size: 4,160 sqft
- Dimensions: 40.00 x 104.00
- Features: Interior Lot, Suburban
Details
- Additional structures: Above Grade, Below Grade
- Parcel number: 1600017 0600015
- Zoning: RES
- Special conditions: Standard
Construction
Type & style
- Home type: SingleFamily
- Architectural style: Colonial
- Property subtype: Single Family Residence
Materials
- Batts Insulation, Concrete, Vinyl Siding, Tile
- Foundation: Concrete Perimeter
- Roof: Asphalt,Metal
Condition
- Excellent
- New construction: Yes
- Year built: 2022
Utilities & green energy
- Electric: 200+ Amp Service, 220 Volts
- Sewer: Public Sewer
- Water: Public
Green energy
- Energy efficient items: HVAC
Community & neighborhood
Location
- Region: Haddonfield
- Subdivision: Haddonleigh
- Municipality: HADDON TWP
Other
Other facts
- Listing agreement: Exclusive Right To Sell
- Listing terms: Cash,Conventional
- Ownership: Fee Simple
Price history
| Date | Event | Price |
|---|---|---|
| 2/22/2023 | Sold | $630,000+5.2%$233/sqft |
Source: | ||
| 1/24/2023 | Contingent | $599,000$222/sqft |
Source: | ||
| 1/12/2023 | Listed for sale | $599,000$222/sqft |
Source: | ||
Public tax history
| Year | Property taxes | Tax assessment |
|---|---|---|
| 2025 | $11,612 -21.3% | $532,900 +42.3% |
| 2024 | $14,748 +14.8% | $374,600 +2803.9% |
| 2023 | $12,842 +2409.7% | $12,900 |
Find assessor info on the county website
Neighborhood: 08033
Nearby schools
GreatSchools rating
- 9/10Van Sciver Elementary SchoolGrades: PK-5Distance: 0.2 mi
- 6/10William G Rohrer Middle SchoolGrades: 6-8Distance: 0.1 mi
- 5/10Haddon Twp High SchoolGrades: 9-12Distance: 0.3 mi
Schools provided by the listing agent
- District: Haddon Township Public Schools
Source: Bright MLS. This data may not be complete. We recommend contacting the local school district to confirm school assignments for this home.
Get a cash offer in 3 minutes
Find out how much your home could sell for in as little as 3 minutes with a no-obligation cash offer.
Estimated market value$727,400
Get a cash offer in 3 minutes
Find out how much your home could sell for in as little as 3 minutes with a no-obligation cash offer.
Estimated market value
$727,400

