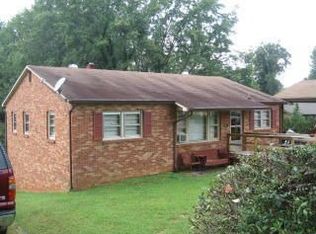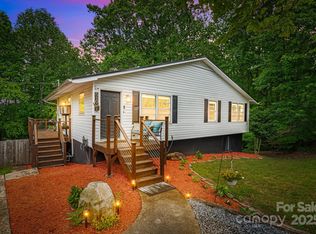Closed
$343,500
511 Reservoir Rd, Marion, NC 28752
4beds
2,290sqft
Single Family Residence
Built in 1961
0.3 Acres Lot
$349,300 Zestimate®
$150/sqft
$2,456 Estimated rent
Home value
$349,300
Estimated sales range
Not available
$2,456/mo
Zestimate® history
Loading...
Owner options
Explore your selling options
What's special
Newly remodeled property incl. finished basement w/ 2 sep. storage/bonus rooms and a new half bath. This lower level offers fantastic space for family time movies, game room, exercise equipment, office space, craft room. It includes two mini-splits for your comfort & new vinyl flooring along w/ a small mini beverage area. Additionally, a remodeled kitchen with white cabinets, new fixtures, sink, appliances and granite counter tops. New paint, ceiling fans & light fixtures, throughout the main level. Newly refinished hardwood floors on the main level. New windows & newer roof. New heat pump on main level. Two new complete bathroom remodels on the main level feat. tile floors & the primary suite w/ a glass door and tile shower tub combination. Ample parking incl covered carport & gravel parking excellent for a boat or camper. The back yard is fenced w/ a filled in pool. Great patio area, your pets or revitalize it.
Zillow last checked: 8 hours ago
Listing updated: April 25, 2024 at 09:12am
Listing Provided by:
Kaitlyn Kelley kaitlynkelley521@yahoo.com,
Rhonda Silver Real Estate Group LLC,
Rhonda Silver,
Rhonda Silver Real Estate Group LLC
Bought with:
Kimberly Rogers
RE/MAX A-Team
Source: Canopy MLS as distributed by MLS GRID,MLS#: 4111573
Facts & features
Interior
Bedrooms & bathrooms
- Bedrooms: 4
- Bathrooms: 3
- Full bathrooms: 2
- 1/2 bathrooms: 1
- Main level bedrooms: 4
Primary bedroom
- Features: Attic Stairs Pulldown
- Level: Main
Primary bedroom
- Level: Main
Heating
- Ductless, Heat Pump
Cooling
- Ductless, Heat Pump
Appliances
- Included: Bar Fridge, Dishwasher, Electric Range, Electric Water Heater, Refrigerator
- Laundry: Electric Dryer Hookup, Laundry Room, Main Level, Washer Hookup
Features
- Breakfast Bar, Open Floorplan
- Flooring: Marble, Tile, Vinyl, Wood
- Basement: Daylight,Exterior Entry,Finished,Interior Entry,Storage Space,Walk-Out Access
- Attic: Pull Down Stairs
Interior area
- Total structure area: 1,324
- Total interior livable area: 2,290 sqft
- Finished area above ground: 1,324
- Finished area below ground: 966
Property
Parking
- Parking features: Attached Carport, Parking Space(s)
- Has carport: Yes
Features
- Levels: One
- Stories: 1
- Entry location: Main
- Fencing: Back Yard,Chain Link
Lot
- Size: 0.30 Acres
- Features: Cleared, Level, Sloped
Details
- Additional structures: None
- Parcel number: 170105283114
- Zoning: R
- Special conditions: Standard
- Horse amenities: None
Construction
Type & style
- Home type: SingleFamily
- Architectural style: Colonial,Rustic
- Property subtype: Single Family Residence
Materials
- Brick Full
- Roof: Composition
Condition
- New construction: No
- Year built: 1961
Utilities & green energy
- Sewer: Septic Installed
- Water: City
Community & neighborhood
Security
- Security features: Smoke Detector(s)
Location
- Region: Marion
- Subdivision: none
Other
Other facts
- Listing terms: Cash,Conventional,FHA,USDA Loan,VA Loan
- Road surface type: Concrete, Gravel
Price history
| Date | Event | Price |
|---|---|---|
| 4/22/2024 | Sold | $343,500-7.2%$150/sqft |
Source: | ||
| 3/12/2024 | Price change | $370,000-3.9%$162/sqft |
Source: | ||
| 3/7/2024 | Listed for sale | $385,000+381.3%$168/sqft |
Source: | ||
| 3/9/2023 | Sold | $80,000+16.1%$35/sqft |
Source: Public Record | ||
| 6/19/2012 | Listing removed | $68,900$30/sqft |
Source: NCI #11777 | ||
Public tax history
| Year | Property taxes | Tax assessment |
|---|---|---|
| 2024 | $930 +25.9% | $130,190 +21.9% |
| 2023 | $739 +21.5% | $106,840 +23.2% |
| 2022 | $608 | $86,710 |
Find assessor info on the county website
Neighborhood: 28752
Nearby schools
GreatSchools rating
- 4/10Marion Elementary SchoolGrades: PK-5Distance: 1 mi
- 2/10West Mcdowell Junior High SchoolGrades: 6-8Distance: 1.3 mi
- 3/10Mcdowell High SchoolGrades: 9-12Distance: 1.1 mi
Schools provided by the listing agent
- Middle: West Middle
- High: McDowell
Source: Canopy MLS as distributed by MLS GRID. This data may not be complete. We recommend contacting the local school district to confirm school assignments for this home.

Get pre-qualified for a loan
At Zillow Home Loans, we can pre-qualify you in as little as 5 minutes with no impact to your credit score.An equal housing lender. NMLS #10287.

