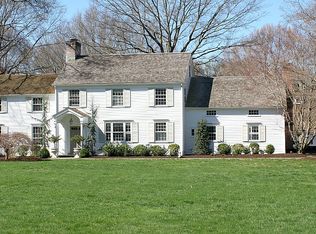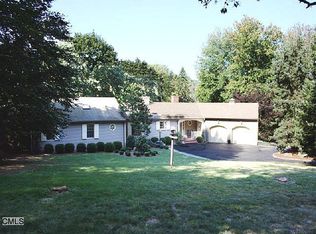Elegant and Gracious Home and Property. Warm and inviting. Lovingly and meticulously cared for. Lots of sun filled living and entertaining space. Gorgeous flat lot with sweeping lawns, professionally landscaped, with slate walkways and patio, stonewalls, and flowering plantings. So many extra details to this home: spacious rooms, french doors, high-end appliances, moldings and custom woodwork, granite counters, over-sized windows, built-ins, wine bar and fireplace.
This property is off market, which means it's not currently listed for sale or rent on Zillow. This may be different from what's available on other websites or public sources.

