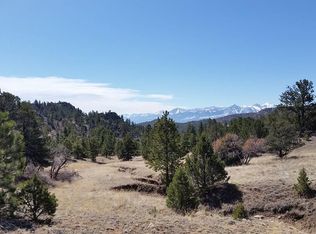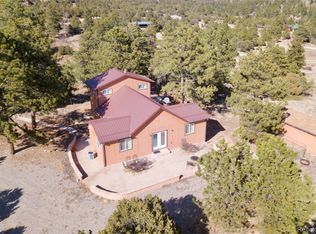Beautiful custom built home in private setting! ICF construction, on demand hot water heater, open space living, 2 car detached garage with room for tools and toys. This home offers vaulted ceilings, exposed wood beams and wide window spectacular views of the Sangre de Christo mountain range. The upper level is lofted for openness and the bedrooms feature eight foot ceilings. Main level offers living area; family room area; dining area; kitchen with breakfast bar, quartz counter tops, double ovens; huge pantry; 1/2 bath; laundry room; master bedroom with en suite bath and walk in closet. French doors from living room and master bedroom open onto covered patio with hot tub. Fenced in area for your dog. This ideal getaway home is positioned on over six treed potential sub-dividable acres and quick accessibility to BLM Lands. Can have up to three horses per covenants. This property is easily accessible year round. Motivated seller: Listed $41K under appraisal. A must-see!
This property is off market, which means it's not currently listed for sale or rent on Zillow. This may be different from what's available on other websites or public sources.


