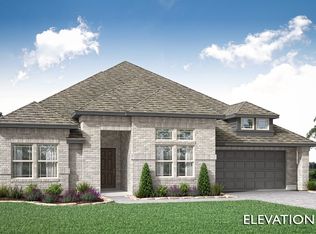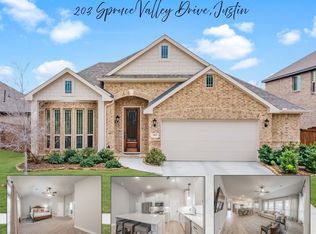Gorgeous Impression Homes Monarch plan ? 3/2/3 This one-story home with a 3-car garage is in the quiet community of Timberbrook in Justin, just minutes from the hustle and bustle of the Metroplex. Timberbrook offers a master-planned community with pools, hiking/biking trails and amenities center. This brick-and-stone home offers cozy convenience in an open floor plan with a large covered patio, owner's suite with large walk-in closet, two additional bedrooms plus a study with beautiful French door entry.
This property is off market, which means it's not currently listed for sale or rent on Zillow. This may be different from what's available on other websites or public sources.


