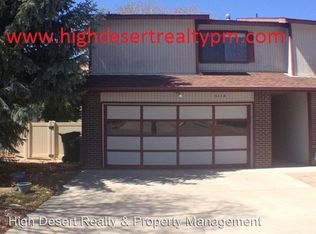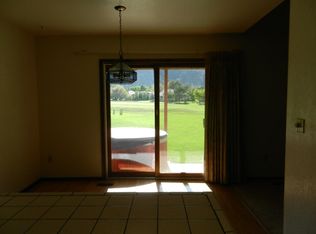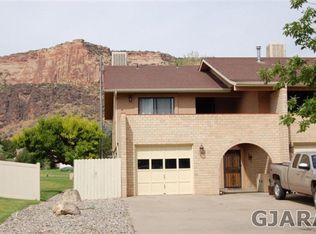Sold for $375,000
$375,000
511 Rado Dr Unit B, Grand Junction, CO 81507
3beds
3baths
1,511sqft
Condominium
Built in 1980
-- sqft lot
$381,000 Zestimate®
$248/sqft
$2,117 Estimated rent
Home value
$381,000
$354,000 - $408,000
$2,117/mo
Zestimate® history
Loading...
Owner options
Explore your selling options
What's special
Hello there, Colorado National Monument! You can’t get much closer than this. Huge windows with huge views. Awesome outdoor space, patio on the main level and a deck on the 2nd level. Take in the natural beauty AND the golfers. This property backs right up to Tiara Rado Golf course. Newer updates throughout, a gas fireplace in the living room and a nice, clean kitchen. All bedrooms are upstairs and are HUGE with 2 bathrooms. 1/2 bath on the main level. Refrigerated central air. 2 car attached garage with new garage door. Quiet street in the wonderful Redlands area. This condo would be a great lock and leave! Hurry Today and get inside before it’s gone!. All information, including measurements & square footage, should be verified by Buyer(s).
Zillow last checked: 8 hours ago
Listing updated: June 02, 2025 at 01:24pm
Listed by:
MICHELLE RITTER 970-261-9817,
RE/MAX 4000, INC
Bought with:
MICHELLE RITTER
RE/MAX 4000, INC
Source: GJARA,MLS#: 20251454
Facts & features
Interior
Bedrooms & bathrooms
- Bedrooms: 3
- Bathrooms: 3
Primary bedroom
- Level: Upper
- Dimensions: 19x13.4
Bedroom 2
- Level: Upper
- Dimensions: 17.5x11.4
Bedroom 3
- Level: Upper
- Dimensions: 11x10.5
Dining room
- Level: Main
- Dimensions: 11x11
Family room
- Dimensions: N/A
Kitchen
- Level: Main
- Dimensions: 9x11
Laundry
- Level: Upper
- Dimensions: N/A
Living room
- Level: Main
- Dimensions: 13x18
Heating
- Forced Air, Natural Gas
Cooling
- Central Air
Appliances
- Included: Dryer, Dishwasher, Disposal, Gas Oven, Gas Range, Microwave, Refrigerator, Washer
- Laundry: Laundry Closet, In Hall
Features
- Kitchen/Dining Combo, Solid Surface Counters, Upper Level Primary, Walk-In Shower, Window Treatments
- Flooring: Carpet, Tile, Vinyl
- Windows: Window Coverings
- Basement: Crawl Space
- Has fireplace: Yes
- Fireplace features: Gas Log, Living Room
Interior area
- Total structure area: 1,511
- Total interior livable area: 1,511 sqft
Property
Parking
- Total spaces: 2
- Parking features: Attached, Garage, Garage Door Opener
- Attached garage spaces: 2
Accessibility
- Accessibility features: None, Low Threshold Shower
Features
- Levels: Two
- Stories: 2
- Patio & porch: Covered, Deck, Open, Patio
- Exterior features: None
- Fencing: None
Lot
- Size: 1,742 sqft
- Features: Landscaped
Details
- Parcel number: 294722304075
- Zoning description: PUD
Construction
Type & style
- Home type: Condo
- Architectural style: Two Story
- Property subtype: Condominium
Materials
- Brick, Wood Siding, Wood Frame
- Roof: Asphalt,Composition
Condition
- Year built: 1980
- Major remodel year: 2022
Utilities & green energy
- Sewer: Connected
- Water: Public
Community & neighborhood
Location
- Region: Grand Junction
- Subdivision: Vista Del Verde
HOA & financial
HOA
- Has HOA: Yes
- HOA fee: $300 monthly
- Services included: Insurance, Sprinkler
Other
Other facts
- Road surface type: Paved
Price history
| Date | Event | Price |
|---|---|---|
| 5/30/2025 | Sold | $375,000-3.8%$248/sqft |
Source: GJARA #20251454 Report a problem | ||
| 4/9/2025 | Pending sale | $389,900$258/sqft |
Source: GJARA #20251454 Report a problem | ||
| 4/8/2025 | Listed for sale | $389,900+71.5%$258/sqft |
Source: GJARA #20251454 Report a problem | ||
| 12/4/2019 | Sold | $227,347+1.8%$150/sqft |
Source: GJARA #20194970 Report a problem | ||
| 11/7/2019 | Pending sale | $223,347$148/sqft |
Source: RE/MAX 4000, INC #20194970 Report a problem | ||
Public tax history
| Year | Property taxes | Tax assessment |
|---|---|---|
| 2025 | $1,195 +0.5% | $25,230 +23% |
| 2024 | $1,189 +5.4% | $20,510 -3.6% |
| 2023 | $1,128 -3.3% | $21,280 +35.5% |
Find assessor info on the county website
Neighborhood: 81507
Nearby schools
GreatSchools rating
- 8/10Wingate Elementary SchoolGrades: PK-5Distance: 2 mi
- 7/10Redlands Middle SchoolGrades: 6-8Distance: 1.5 mi
- 7/10Fruita Monument High SchoolGrades: 10-12Distance: 5.3 mi
Schools provided by the listing agent
- Elementary: Wingate
- Middle: Redlands
- High: Grand Junction
Source: GJARA. This data may not be complete. We recommend contacting the local school district to confirm school assignments for this home.
Get pre-qualified for a loan
At Zillow Home Loans, we can pre-qualify you in as little as 5 minutes with no impact to your credit score.An equal housing lender. NMLS #10287.


