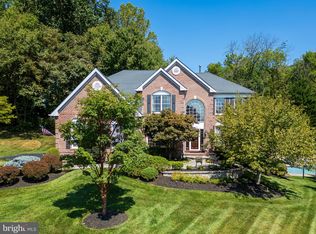Absolutely spectacular 4 or 5 Bedroom 4.1 Bath executive home in the popular section of Swedesford Chase known as ""The Estates"". Situated on a cul-de-sac street and filled with upgrades this home is an absolute must see with quality construction upgraded millwork and so much more!! Enter the elegant 2 story Foyer with gorgeous marble tile flooring crown molding wainscoting and grand curved staircase formal Living Room with crown molding chair rail and plantation shutters formal Dining Room with built in granite buffet crown molding chair rail wainscoting and hardwood floors private Study with hardwood floors and stately built ins gourmet Kitchen with granite counters stainless appliances 5-burner gas cooktop large pantry built-in desk feature and hardwood flooring Breakfast Area with French doors to the expansive deck overlooking the private backyard. The 2 story Family Room with stone raised hearth floor to ceiling gas fireplace includes a wall of windows doors to the deck and a back staircase to the bedroom suites. The Powder Room Laundry Room and Garage access complete the first level. The second floor offers a phenomenal Master Suite with Grecian pillars Sitting Area with a marble gas fireplace huge his/her walk-in closets tray ceiling 50"" flat screen TV plantation shutters granite make up vanity a luxurious Master Bath with whirlpool tub walk-in shower his/her granite vanities private water closet and ceramic tile flooring. Three additional Bedrooms two sharing a Jack & Jill bath and the other prince/princess suite complete this level. The fabulous finished walk-out Basement includes a wet bar full Bath Exercise Room which could be BR#5 Family Room with French doors to the grotto-like patio and a Theater Room complete with theater seating and equipment! This move in ready home shows attention to detail and impresses at every turn! It's also convenient to major routes shopping schools parks and recreation. Make your appointment today!!!
This property is off market, which means it's not currently listed for sale or rent on Zillow. This may be different from what's available on other websites or public sources.
