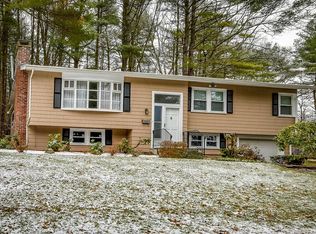Buyers got cold feet- your gain. Move right into this gorgeous updated contemporary colonial set in an enclave of 3 homes off of Potter Road (Sudbury line). Lovely newer wrap around farmer's porch invites you into the home. Large & inviting two story foyer, nice dining rm w/ hardwood floors, molding & set off the kitchen & foyer, updated gourmet kitchen w/ huge island, granite counters, stainless steel appliances, pendant lighting & nice size bump-out eat-in area. Spacious fireplaced family room w/ hardwd floors, palladium windows, newer slider to mahogany deck, incredible woodland views & recessed lights. Split system on first floor & central air on second, two & 1/2 baths all have been renovated, impressive master suite w/ tray ceiling, walk-in closet, updated full bath & hdwood flr, 3 more nice sized bedrooms & an updated guest bath. Great finished lower level for fun & games. All this and more in a private location but yet close to everything desirable North Framingham has to offer
This property is off market, which means it's not currently listed for sale or rent on Zillow. This may be different from what's available on other websites or public sources.
