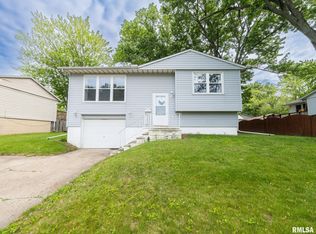Looking for a move-in ready ranch? Look no further! This 3 bedroom (possible 4th with no egress in basement) has fresh paint and new floor in the hallway and bedrooms. Large eat in kitchen with updated cabinets plus main floor laundry. Great fenced in yard with circle brick patio, plus a 14x21 concrete patio complete with screened in gazebo! Home also offers a 1 stall attached garage. All this at this price! Do not miss your chance to get this home!
This property is off market, which means it's not currently listed for sale or rent on Zillow. This may be different from what's available on other websites or public sources.

