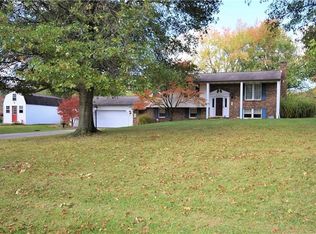Sold for $380,000
$380,000
511 Pleasant Valley Rd, Washington, PA 15301
3beds
2,067sqft
Single Family Residence
Built in 1979
2.4 Acres Lot
$390,000 Zestimate®
$184/sqft
$2,612 Estimated rent
Home value
$390,000
$347,000 - $437,000
$2,612/mo
Zestimate® history
Loading...
Owner options
Explore your selling options
What's special
Beautiful, well maintained and freshly painted two story home with three bedrooms, two full bathrooms and a first-floor powder room. Wood burning fireplace in large living room and gas log fireplace in family room. Solid wood 6 panel doors and plaster walls. New custom wood blinds throughout home. Numerous updates included. Sits on a lovely 2.4-acre double lot. Oversized 2 car integral garage plus a 2-car detached garage with electricity. Rear 8X12 patio with new awning and an 8x10 gazebo. Storage shed in backyard. A home Warranty is also included. Don't miss this gem!
Zillow last checked: 8 hours ago
Listing updated: August 21, 2025 at 07:56am
Listed by:
Thomas Diehl 724-222-6550,
BERKSHIRE HATHAWAY THE PREFERRED REALTY
Bought with:
Erin Wikert, RS359538
PARK PLACE REALTY GROUP LLC
Source: WPMLS,MLS#: 1695898 Originating MLS: West Penn Multi-List
Originating MLS: West Penn Multi-List
Facts & features
Interior
Bedrooms & bathrooms
- Bedrooms: 3
- Bathrooms: 3
- Full bathrooms: 2
- 1/2 bathrooms: 1
Primary bedroom
- Level: Upper
- Dimensions: 19X14
Bedroom 2
- Level: Upper
- Dimensions: 13X11
Bedroom 3
- Level: Upper
- Dimensions: 13X10
Dining room
- Level: Main
- Dimensions: 12X12
Entry foyer
- Level: Main
- Dimensions: 23X6
Family room
- Level: Main
- Dimensions: 20X12
Game room
- Level: Lower
- Dimensions: 23X13
Kitchen
- Level: Main
- Dimensions: 12X11
Laundry
- Level: Lower
- Dimensions: 14X7
Living room
- Level: Main
- Dimensions: 23X12
Heating
- Electric, Heat Pump
Cooling
- Central Air
Appliances
- Included: Some Electric Appliances, Dryer, Dishwasher, Disposal, Microwave, Refrigerator, Stove, Washer
Features
- Window Treatments
- Flooring: Hardwood, Vinyl, Carpet
- Windows: Multi Pane, Screens, Storm Window(s), Window Treatments
- Basement: Finished,Walk-Out Access
- Number of fireplaces: 3
- Fireplace features: Gas, Log Lighter
Interior area
- Total structure area: 2,067
- Total interior livable area: 2,067 sqft
Property
Parking
- Total spaces: 4
- Parking features: Built In, Detached, Garage, Garage Door Opener
- Has attached garage: Yes
Features
- Levels: Two
- Stories: 2
- Pool features: None
Lot
- Size: 2.40 Acres
- Dimensions: 2.4
Details
- Parcel number: 0600180200000900
Construction
Type & style
- Home type: SingleFamily
- Architectural style: Colonial,Two Story
- Property subtype: Single Family Residence
Materials
- Brick, Vinyl Siding
- Roof: Composition
Condition
- Resale
- Year built: 1979
Details
- Warranty included: Yes
Utilities & green energy
- Sewer: Septic Tank
- Water: Well
Community & neighborhood
Location
- Region: Washington
Price history
| Date | Event | Price |
|---|---|---|
| 8/21/2025 | Sold | $380,000-5%$184/sqft |
Source: | ||
| 8/21/2025 | Pending sale | $399,900$193/sqft |
Source: | ||
| 6/16/2025 | Contingent | $399,900$193/sqft |
Source: | ||
| 6/10/2025 | Price change | $399,900-10.1%$193/sqft |
Source: | ||
| 5/25/2025 | Price change | $445,000-11%$215/sqft |
Source: | ||
Public tax history
| Year | Property taxes | Tax assessment |
|---|---|---|
| 2025 | $3,640 | $210,300 |
| 2024 | $3,640 +0.9% | $210,300 |
| 2023 | $3,609 +4.3% | $210,300 |
Find assessor info on the county website
Neighborhood: 15301
Nearby schools
GreatSchools rating
- 5/10Joe Walker El SchoolGrades: K-5Distance: 3.9 mi
- 6/10Mcguffey Middle SchoolGrades: 6-8Distance: 2.4 mi
- 5/10Mcguffey High SchoolGrades: 9-12Distance: 2.4 mi
Schools provided by the listing agent
- District: McGuffey
Source: WPMLS. This data may not be complete. We recommend contacting the local school district to confirm school assignments for this home.
Get pre-qualified for a loan
At Zillow Home Loans, we can pre-qualify you in as little as 5 minutes with no impact to your credit score.An equal housing lender. NMLS #10287.
