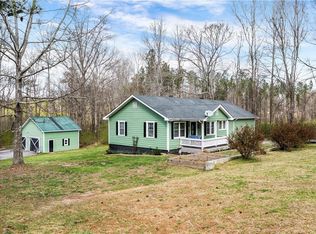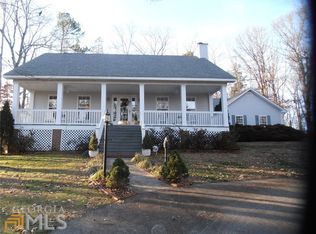CORPORATE OWNED!!! NEWLY RENOVATED RANCH STYLE HOME WITH PRIVATE COUNTRY SETTING ON 2,85 ACRES NEAR US 41. INTERIOR FEATURES NEW BUFF PAINT, NEW SHAG CARPET, , NEW WOOD KITCHEN FLOOR, NEW LIGHT FIXTURES, ITALIAN TILED BATHROOM, NEWER APPLIANCES, FORMAL DINING ROOM, SUNROOM, BONUS ROOM, FAMILY ROOM, EAT IN KITCHEN W BAY WINDOWS, EXTERIOR FEATURES LARGE COVERED FRONT PORCH, 3 CAR GARAGE, FLAG STONE PATIO, OUT BUILDING, WELL HOUSE, CHICKEN COOP, WOODED BACK YARD.
This property is off market, which means it's not currently listed for sale or rent on Zillow. This may be different from what's available on other websites or public sources.

