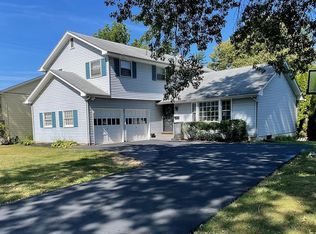Sold for $443,000
$443,000
511 Penn Ayr Rd, Camp Hill, PA 17011
4beds
3,111sqft
Single Family Residence
Built in 1967
9,148 Square Feet Lot
$458,000 Zestimate®
$142/sqft
$2,769 Estimated rent
Home value
$458,000
$426,000 - $495,000
$2,769/mo
Zestimate® history
Loading...
Owner options
Explore your selling options
What's special
Welcome to this beautifully updated two-story home, conveniently located in the desirable community of Country Club Park and CV Schools. With it's thoughtful maintenance, spacious layout and modern updates, this turn-key home is ready for you to move right in! Step inside to an inviting, open floorplan where a recently remodeled kitchen serves as the heart of the home. Boasting with functionality AND style, the kitchen features a central island with bar seating, granite tops, chic tile backsplash and stainless steel appliances. The kitchen flows seamlessly into the dining area and offers dual access to the expansive, two-tiered rear deck and maturely landscaped backyard. This indoor/outdoor space is perfect for hosting gatherings with friends/family or enjoying peaceful evenings at home. A well sized family room featuring a fireplace leads to the current owner favorite room in the house, the sunroom. From here you can enjoy the wildlife in the rear yard, year round! The second story is comprised of four generously sized bedrooms and two beautifully updated full baths. The primary suite serves as a private haven, providing ample space with modern touches. Additional finished square footage can be found in the lower level, which is equipped with a half bath and kitchenette. This versatile space offers an abundance of opportunity and can be crafted to best suit the needs of your household; whether it will be used for a home office, cozy TV room, play zone or hosting guests, the possibilities are endless. Conveniently located and thoughtfully designed, this home has it all. Don’t miss the opportunity to make it yours—schedule your private tour today!
Zillow last checked: 8 hours ago
Listing updated: February 18, 2025 at 05:20am
Listed by:
Paul Hayes 717-421-4150,
EXP Realty, LLC,
Listing Team: The Paul Hayes Team
Bought with:
JENNIFER PROL, RS326989
Coldwell Banker Realty
Source: Bright MLS,MLS#: PACB2037260
Facts & features
Interior
Bedrooms & bathrooms
- Bedrooms: 4
- Bathrooms: 4
- Full bathrooms: 2
- 1/2 bathrooms: 2
- Main level bathrooms: 1
Basement
- Area: 700
Heating
- Forced Air, Natural Gas
Cooling
- Central Air, Electric
Appliances
- Included: Gas Water Heater
Features
- Basement: Concrete,Finished,Full,Water Proofing System
- Has fireplace: No
Interior area
- Total structure area: 3,111
- Total interior livable area: 3,111 sqft
- Finished area above ground: 2,411
- Finished area below ground: 700
Property
Parking
- Total spaces: 2
- Parking features: Garage Faces Front, Inside Entrance, Attached, Driveway, Off Street
- Attached garage spaces: 2
- Has uncovered spaces: Yes
Accessibility
- Accessibility features: None
Features
- Levels: Two
- Stories: 2
- Pool features: None
Lot
- Size: 9,148 sqft
Details
- Additional structures: Above Grade, Below Grade
- Parcel number: 10201850022
- Zoning: RESIDENTIAL
- Special conditions: Standard
Construction
Type & style
- Home type: SingleFamily
- Architectural style: Traditional
- Property subtype: Single Family Residence
Materials
- Brick, Aluminum Siding
- Foundation: Block
Condition
- New construction: No
- Year built: 1967
Utilities & green energy
- Electric: 200+ Amp Service
- Sewer: Public Sewer
- Water: Public
Community & neighborhood
Location
- Region: Camp Hill
- Subdivision: Country Club Park
- Municipality: HAMPDEN TWP
Other
Other facts
- Listing agreement: Exclusive Right To Sell
- Ownership: Fee Simple
Price history
| Date | Event | Price |
|---|---|---|
| 2/7/2025 | Sold | $443,000+0.7%$142/sqft |
Source: | ||
| 12/31/2024 | Pending sale | $440,000$141/sqft |
Source: | ||
| 12/5/2024 | Listed for sale | $440,000+83.3%$141/sqft |
Source: | ||
| 5/30/2017 | Sold | $240,000-6.3%$77/sqft |
Source: Public Record Report a problem | ||
| 4/21/2017 | Pending sale | $256,000$82/sqft |
Source: BROKERSREALTY.COM #10298686 Report a problem | ||
Public tax history
| Year | Property taxes | Tax assessment |
|---|---|---|
| 2025 | $3,633 +8% | $242,700 |
| 2024 | $3,362 +3.3% | $242,700 |
| 2023 | $3,254 +2.7% | $242,700 |
Find assessor info on the county website
Neighborhood: 17011
Nearby schools
GreatSchools rating
- 6/10Sporting Hill El SchoolGrades: K-5Distance: 1.8 mi
- 8/10Mountain View Middle SchoolGrades: 6-8Distance: 3.9 mi
- 9/10Cumberland Valley High SchoolGrades: 9-12Distance: 6.2 mi
Schools provided by the listing agent
- High: Cumberland Valley
- District: Cumberland Valley
Source: Bright MLS. This data may not be complete. We recommend contacting the local school district to confirm school assignments for this home.
Get pre-qualified for a loan
At Zillow Home Loans, we can pre-qualify you in as little as 5 minutes with no impact to your credit score.An equal housing lender. NMLS #10287.
Sell for more on Zillow
Get a Zillow Showcase℠ listing at no additional cost and you could sell for .
$458,000
2% more+$9,160
With Zillow Showcase(estimated)$467,160
