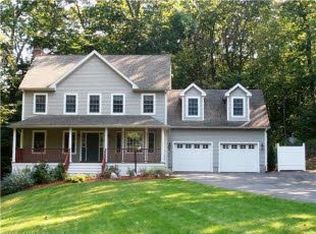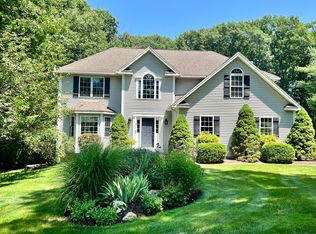Sold for $569,900 on 06/23/23
$569,900
511 Penfield Hill Road, Portland, CT 06480
4beds
2,451sqft
Single Family Residence
Built in 2002
1 Acres Lot
$645,000 Zestimate®
$233/sqft
$4,450 Estimated rent
Home value
$645,000
$613,000 - $677,000
$4,450/mo
Zestimate® history
Loading...
Owner options
Explore your selling options
What's special
Welcome to your dream home! This exquisite 4-bedroom, 2.5-bathroom colonial boasts luxurious updates, offering a perfect blend of elegance and comfort. Step inside and be captivated by the spaciousness this home has to offer. The main level features a thoughtfully designed floor plan, ideal for both relaxing and entertaining. The windows bathe the rooms in an abundance of natural light. The well-appointed kitchen is a chef's delight, boasting modern appliances, sleek countertops, and ample storage space. Adjacent to the kitchen is a cozy dining nook. Additionally there is a beautiful formal dining room. The first floor is complete with a half bath. Upstairs, you'll find the primary suite; a peaceful retreat, featuring a spacious layout, a private en-suite bathroom, and a walk-in closet. Three additional generously sized bedrooms offer comfort and privacy for family members or guests. Additionally the laundry facilities are conveniently located on the upper level. Step outside and prepare to be amazed by the stunning backyard oasis. Relax and unwind on the deck or patio but the centerpiece of this outdoor haven is the inviting in-ground pool, perfect for taking refreshing dips on hot summer days. Within the pool is a relaxing hot tub, offering an ideal spot for unwinding and rejuvenating.This location is a dream come true, within close proximity to golf courses and hiking trails allowing you to indulge in outdoor activities and enjoy the beauty of the surrounding landscapes.
Zillow last checked: 8 hours ago
Listing updated: June 28, 2023 at 04:58pm
Listed by:
Carl J. Guild 860-813-2275,
Carl Guild & Associates 860-474-3500
Bought with:
Carl J. Guild, REB.0791933
Carl Guild & Associates
Source: Smart MLS,MLS#: 170572394
Facts & features
Interior
Bedrooms & bathrooms
- Bedrooms: 4
- Bathrooms: 3
- Full bathrooms: 2
- 1/2 bathrooms: 1
Great room
- Level: Main
Heating
- Forced Air, Oil, Propane
Cooling
- Central Air
Appliances
- Included: Oven/Range, Microwave, Refrigerator, Dishwasher, Electric Water Heater
- Laundry: Upper Level
Features
- Basement: Full
- Attic: None
- Number of fireplaces: 1
Interior area
- Total structure area: 2,451
- Total interior livable area: 2,451 sqft
- Finished area above ground: 2,451
Property
Parking
- Total spaces: 2
- Parking features: Attached, Private, Shared Driveway, Paved
- Attached garage spaces: 2
- Has uncovered spaces: Yes
Features
- Patio & porch: Deck, Patio
- Exterior features: Garden
- Has private pool: Yes
- Pool features: In Ground, Gunite
- Spa features: Heated
- Fencing: Full,Privacy
Lot
- Size: 1 Acres
- Features: Level, Few Trees
Details
- Parcel number: 2310443
- Zoning: R25
Construction
Type & style
- Home type: SingleFamily
- Architectural style: Colonial
- Property subtype: Single Family Residence
Materials
- Aluminum Siding
- Foundation: Concrete Perimeter
- Roof: Asphalt
Condition
- New construction: No
- Year built: 2002
Utilities & green energy
- Sewer: Septic Tank
- Water: Well
Community & neighborhood
Community
- Community features: Golf, Lake, Library, Park, Putting Green, Stables/Riding
Location
- Region: Portland
- Subdivision: Penfield Hill
Price history
| Date | Event | Price |
|---|---|---|
| 6/23/2023 | Sold | $569,900+8.6%$233/sqft |
Source: | ||
| 5/24/2023 | Listed for sale | $525,000+890.6%$214/sqft |
Source: | ||
| 4/8/2002 | Sold | $53,000$22/sqft |
Source: Public Record Report a problem | ||
Public tax history
| Year | Property taxes | Tax assessment |
|---|---|---|
| 2025 | $9,335 -12.2% | $264,460 |
| 2024 | $10,629 +23.8% | $264,460 |
| 2023 | $8,584 +0.1% | $264,460 |
Find assessor info on the county website
Neighborhood: 06480
Nearby schools
GreatSchools rating
- 9/10Gildersleeve SchoolGrades: 2-4Distance: 2 mi
- 7/10Portland Middle SchoolGrades: 7-8Distance: 2.2 mi
- 5/10Portland High SchoolGrades: 9-12Distance: 2.2 mi

Get pre-qualified for a loan
At Zillow Home Loans, we can pre-qualify you in as little as 5 minutes with no impact to your credit score.An equal housing lender. NMLS #10287.
Sell for more on Zillow
Get a free Zillow Showcase℠ listing and you could sell for .
$645,000
2% more+ $12,900
With Zillow Showcase(estimated)
$657,900
