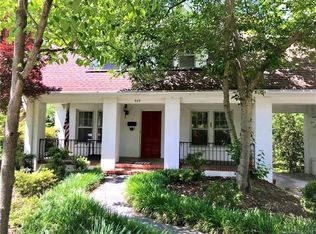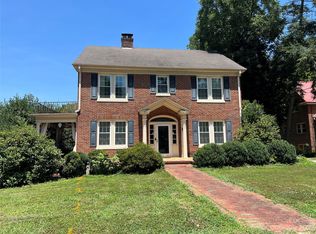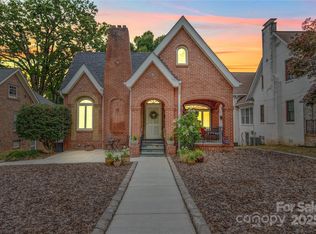Wonderful opportunity to own a historic home along Pee Dee Avenue in downtown Albemarle. Just blocks from CBD and the new Pfeiffer University Health Campus. Convenient to shopping and dining. Cottage style bungalow built in 1932 with many original features but with all the conveniences of a new home. Open floor plan between living, dining and kitchen. Two bedrooms, including the owners suite on the main level. Expansive owners suite spa like bathroom with separate tub/shower, dual sinks, water closet and fireplace. Upstairs features loft, rec room and 2 additional bedrooms and bath. Expansive back yard with rear deck. Basement features 2 car garage/workshop.
This property is off market, which means it's not currently listed for sale or rent on Zillow. This may be different from what's available on other websites or public sources.



