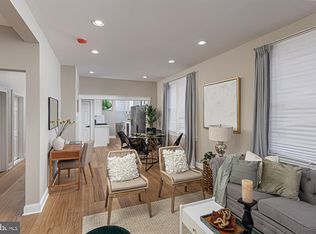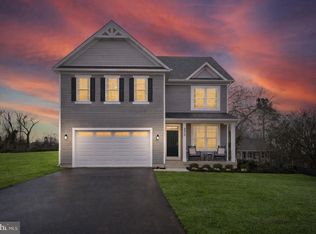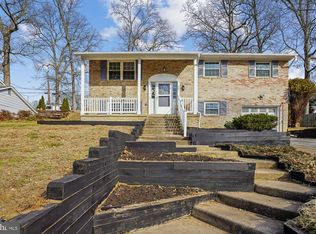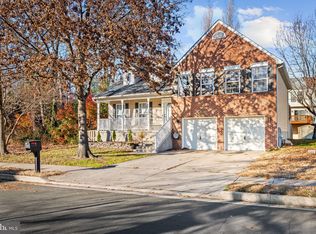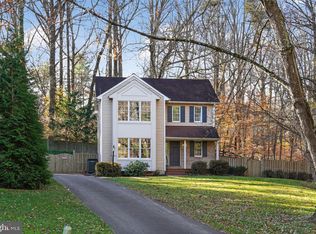A stunning meticulously maintained by its original owner, this home offers the rare opportunity to be only the second owner. Newly constructed, this impressive two-story home features 4 bedrooms, 3.5 bathrooms and a double car garage, The spacious open concept living areas designed for both comfort and entertaining. Step inside from the inviting porch to a bright interior showcasing neutral tones, high ceilings, recessed lighting, and beautiful hardwood flooring throughout the main level, with 2 living rooms, powder. sun filled living and family areas flow effortlessly into the dining space with glass sliding doors, perfect for indoor-outdoor living. The gourmet kitchen boasts stainless steel appliances, white cabinetry, quartz countertops, and a nice kitchen island. Upstairs, enjoy four spacious bedrooms with ceiling fans, including a luxurious primary suite with double doors, a tray ceiling, walk-in closet, and a spa-like five-piece ensuite. The fully finished walk-out basement with a separate entrance and full bathroom offers exceptional flexibility for a recreation room, guest suite, studio. Step outside to enjoy the beautiful modern deck, ideal for relaxing or entertaining. schedule your showing today before!
For sale
$630,000
511 Patuxent Ave, Rosedale, MD 21237
4beds
3,058sqft
Est.:
Single Family Residence
Built in 2023
7,500 Square Feet Lot
$625,700 Zestimate®
$206/sqft
$-- HOA
What's special
Walk-in closetDouble car garageHigh ceilingsRecessed lightingStainless steel appliancesSpa-like five-piece ensuiteQuartz countertops
- 25 days |
- 1,117 |
- 74 |
Zillow last checked: 8 hours ago
Listing updated: January 09, 2026 at 08:31am
Listed by:
CINTIA VALLADARES HERNANDEZ 443-635-2363,
EXP Realty, LLC 8888607369
Source: Bright MLS,MLS#: MDBC2148544
Tour with a local agent
Facts & features
Interior
Bedrooms & bathrooms
- Bedrooms: 4
- Bathrooms: 4
- Full bathrooms: 3
- 1/2 bathrooms: 1
- Main level bathrooms: 1
Rooms
- Room types: Laundry
Laundry
- Level: Main
Heating
- Forced Air, Central
Cooling
- Central Air, Electric
Appliances
- Included: Stainless Steel Appliance(s), Electric Water Heater
- Laundry: Hookup, Main Level, Laundry Room
Features
- Basement: Connecting Stairway,Full,Exterior Entry,Sump Pump,Walk-Out Access
- Number of fireplaces: 1
- Fireplace features: Gas/Propane
Interior area
- Total structure area: 3,455
- Total interior livable area: 3,058 sqft
- Finished area above ground: 2,330
- Finished area below ground: 728
Video & virtual tour
Property
Parking
- Total spaces: 4
- Parking features: Garage Door Opener, Inside Entrance, Garage Faces Front, Asphalt, Attached, Driveway
- Attached garage spaces: 2
- Uncovered spaces: 2
Accessibility
- Accessibility features: 2+ Access Exits
Features
- Levels: Three
- Stories: 3
- Pool features: None
Lot
- Size: 7,500 Square Feet
Details
- Additional structures: Above Grade, Below Grade
- Parcel number: 04152500017737
- Zoning: R
- Special conditions: Standard
Construction
Type & style
- Home type: SingleFamily
- Architectural style: Colonial
- Property subtype: Single Family Residence
Materials
- Frame
- Foundation: Passive Radon Mitigation
Condition
- Excellent
- New construction: No
- Year built: 2023
Utilities & green energy
- Sewer: Public Sewer
- Water: Public
Community & HOA
Community
- Subdivision: Chesaco Park
HOA
- Has HOA: No
Location
- Region: Rosedale
Financial & listing details
- Price per square foot: $206/sqft
- Tax assessed value: $479,400
- Annual tax amount: $5,810
- Date on market: 12/19/2025
- Listing agreement: Exclusive Right To Sell
- Listing terms: FHA,VA Loan,Conventional,Cash
- Ownership: Fee Simple
Estimated market value
$625,700
$594,000 - $657,000
$3,942/mo
Price history
Price history
| Date | Event | Price |
|---|---|---|
| 12/19/2025 | Listed for sale | $630,000+26%$206/sqft |
Source: | ||
| 2/5/2024 | Sold | $499,900$163/sqft |
Source: Public Record Report a problem | ||
| 10/26/2023 | Sold | $499,900$163/sqft |
Source: | ||
| 9/29/2023 | Pending sale | $499,900$163/sqft |
Source: | ||
| 9/15/2023 | Listed for sale | $499,900+354.5%$163/sqft |
Source: | ||
Public tax history
Public tax history
| Year | Property taxes | Tax assessment |
|---|---|---|
| 2025 | $6,483 +24.7% | $479,400 +11.7% |
| 2024 | $5,199 +810.8% | $429,000 +810.8% |
| 2023 | $571 | $47,100 |
Find assessor info on the county website
BuyAbility℠ payment
Est. payment
$3,755/mo
Principal & interest
$2993
Property taxes
$541
Home insurance
$221
Climate risks
Neighborhood: 21237
Nearby schools
GreatSchools rating
- 6/10Red House Run Elementary SchoolGrades: PK-5Distance: 0.9 mi
- 4/10Golden Ring Middle SchoolGrades: 6-8Distance: 1.5 mi
- 2/10Overlea High & Academy Of FinanceGrades: 9-12Distance: 2.7 mi
Schools provided by the listing agent
- District: Baltimore County Public Schools
Source: Bright MLS. This data may not be complete. We recommend contacting the local school district to confirm school assignments for this home.
- Loading
- Loading
