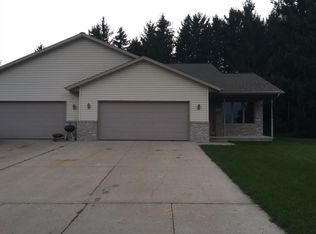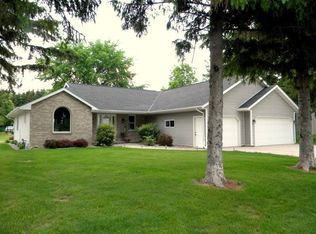Sold
$310,000
511 Park St, Reedsville, WI 54230
4beds
2,476sqft
Single Family Residence
Built in 1998
0.37 Acres Lot
$345,000 Zestimate®
$125/sqft
$2,669 Estimated rent
Home value
$345,000
$304,000 - $400,000
$2,669/mo
Zestimate® history
Loading...
Owner options
Explore your selling options
What's special
This spacious 4bd 3ba home offers ideal blend of comfort, functionality & versatility.Nestled in a serene neighborhood, it boasts a welcoming ambiance & ample space for both relaxation & entertainment.As you step inside, you're greeted by an inviting foyer that leads seamlessly into the heart of the home.The open-concept layout creates an airy feel.Large windows flood the area with natural light.Glass sliding doors open onto a spacious deck, providing an ideal setting for relaxing in the sun.The highlights don't end there—this home also boasts a full basement, providing endless possibilities, whether you envision a home gym, rec room or addtl livng space.With its thoughtful design,modern amenities & abundance of space home offers the perfect combination of comfort & functionality for today
Zillow last checked: 8 hours ago
Listing updated: June 20, 2024 at 03:15am
Listed by:
Michael R Bultman 920-536-1919,
Town & Country Real Estate
Bought with:
Non-Member Account
RANW Non-Member Account
Source: RANW,MLS#: 50289980
Facts & features
Interior
Bedrooms & bathrooms
- Bedrooms: 4
- Bathrooms: 3
- Full bathrooms: 3
Bedroom 1
- Level: Main
- Dimensions: 13x13
Bedroom 2
- Level: Main
- Dimensions: 13x9
Bedroom 3
- Level: Main
- Dimensions: 13x9
Bedroom 4
- Level: Lower
- Dimensions: 13x10
Other
- Level: Main
- Dimensions: 14x10
Kitchen
- Level: Main
- Dimensions: 13x10
Living room
- Level: Main
- Dimensions: 30x16
Other
- Description: Den/Office
- Level: Lower
- Dimensions: 11x9
Heating
- Forced Air
Cooling
- Forced Air, Central Air
Appliances
- Included: Dishwasher, Disposal, Range, Water Softener Owned
Features
- At Least 1 Bathtub, Kitchen Island
- Windows: Skylight(s)
- Basement: Full,Sump Pump,Partial Fin. Contiguous
- Number of fireplaces: 1
- Fireplace features: One, Gas
Interior area
- Total interior livable area: 2,476 sqft
- Finished area above ground: 1,533
- Finished area below ground: 943
Property
Parking
- Total spaces: 2
- Parking features: Attached, Garage Door Opener
- Attached garage spaces: 2
Accessibility
- Accessibility features: 1st Floor Bedroom, 1st Floor Full Bath, Laundry 1st Floor, Open Floor Plan
Features
- Patio & porch: Deck
Lot
- Size: 0.37 Acres
- Features: Wooded
Details
- Parcel number: 03654000500900
- Zoning: Residential
- Special conditions: Arms Length
Construction
Type & style
- Home type: SingleFamily
- Architectural style: Ranch
- Property subtype: Single Family Residence
Materials
- Brick, Stone, Vinyl Siding
- Foundation: Block
Condition
- New construction: No
- Year built: 1998
Utilities & green energy
- Sewer: Public Sewer
- Water: Public
Community & neighborhood
Location
- Region: Reedsville
Price history
| Date | Event | Price |
|---|---|---|
| 6/19/2024 | Pending sale | $315,000+1.6%$127/sqft |
Source: RANW #50289980 Report a problem | ||
| 6/14/2024 | Sold | $310,000-1.6%$125/sqft |
Source: RANW #50289980 Report a problem | ||
| 5/5/2024 | Contingent | $315,000$127/sqft |
Source: | ||
| 4/19/2024 | Listed for sale | $315,000+16.7%$127/sqft |
Source: RANW #50289980 Report a problem | ||
| 8/29/2022 | Sold | $270,000+1.9%$109/sqft |
Source: | ||
Public tax history
| Year | Property taxes | Tax assessment |
|---|---|---|
| 2024 | $5,122 +13.2% | $174,900 |
| 2023 | $4,526 +12% | $174,900 |
| 2022 | $4,041 -7.3% | $174,900 |
Find assessor info on the county website
Neighborhood: 54230
Nearby schools
GreatSchools rating
- 3/10Reedsville Elementary SchoolGrades: PK-6Distance: 0.2 mi
- 2/10Reedsville High SchoolGrades: 7-12Distance: 0.5 mi
Get pre-qualified for a loan
At Zillow Home Loans, we can pre-qualify you in as little as 5 minutes with no impact to your credit score.An equal housing lender. NMLS #10287.

