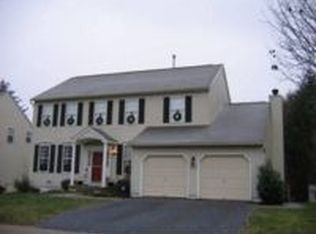Grand Circa 1767 Estate once Owned by Leonard Sellers, the Founding Family of Sellersville** Fabulous Estate of 10 Ac in desirable picturesque Hilltown Township; close to town** The property offers Great Outdoor Entertaining Spaces, Stone Bank Barn & Pond** Property has 5 Ac in front and 5 Ac to the side of Protected Land, Maintains your Privacy** The Farmhouse has authentic charm with Original Hardwood Floors, Exposed Beams, 2 Walk In Fireplaces, Pie-Shaped Steps (also regular steps) leading to 2nd & 3rd Floors** The main floor Kitchen with Eat-In Area, with French Doors to a small Covered Patio leading to an Extensive Pool and Patio Area with Tennis Court & Covered Cabana with Bar for Entertaining** Back inside through Original Dutch Doors to a Large DR with Vaulted Ceiling (a rare find in homes from this era), Original Built-In Cabinets, Tile Floor with Stone Walk-In Fireplace & Original Door to Large Fenced in Backyard overlooking the Windmill & Pond** Through the next Dutch Doors to the FR with another Amazing Stone Walk-In Fireplace containing a Pellet Stove to keep it toasty in winter** The Oversized LR has all the Original Woodwork, Exposed Beamed Ceiling & Hardwood Floors. This Floor has another Generous LR with Built-In Cabinets, Laundry Room, Large Main Entrance & an Oversized Office or whatever your imagination desires** 2nd Floor consists of a Large Master BR with Walk-In Closet, Sizeable Master Bathroom consisting of a Whirlpool Tub and Separate Shower** This floor has 3 Additional Bedrooms, 1 with a Small Fireplace and 2 Additional Full Baths** The 3rd Floor has 2 Additional Bedrooms accessible by a 2nd Set of Staircases, 2 Bedrooms** There are 2 Additional Full Baths in the Walkout Basement with a Path to the Pool Area**** The property boosts an Expansive 3 Story Stone Bank Barn with New Metal Roof & 4 New Horse Stalls, Feed & Tack Area, Large Hayroom with Additional Stalls for Smaller Livestock, currently used for Potbelly Pigs & Goats** Attached to Barn is a Stone Courtyard & 3 Separate Pastures with Post & Rail Fencing** An Enormous Driveway, 3 Car Bay Garage (old carriage house) with Workshop** A Separate Living Area with its Own Entrance could be used as In-Law Suite** Impressive Backyard Root Cellar** 7 Zone Heating, Replaced 1995** Newer Windows**
This property is off market, which means it's not currently listed for sale or rent on Zillow. This may be different from what's available on other websites or public sources.
