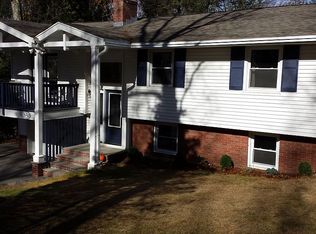Welcome home to 511 Old Post road. This is a one of a kind, custom built ranch with many upgrades. The exterior is authentic red wood and quartz stone. Both of those materials also grace the inside of this home. There is a updated eat in kitchen with quartz counters. Some of the appliances are newer, the flooring is Brazilian tiger wood. There are plenty of cabinets and sliders to a sun room with wood burning stove, making it usable all year round. The entry way has redwood trim and blue stone flooring. The massive great room has a floor to ceiling quartz stone, windows, buck stove, soaring beamed ceiling, hardwood floors and plenty of space to add a dining room area. There is an artists' studio, workout room or "her" office, as well as, "his' office in the adjoining room. There are 3 Bedrooms and 3 1/2 baths with over 2,470 square feet on the main level. The lower level has an additional 1,433 square feet. The master bedroom suite has a full bath, fireplace and plenty of closet space. Two other bedroom complete the main floor. The lower level also has a fireplace, extra kitchen, large living area, workshop and room for a workout room, media room, whatever you want to make room for. The back yard has decks off the sun room, and both offices. There is a patio area, 'She/he" shed, pond and plenty of grounds with 1.23 acres. The windows are newer, 3 zones for heat, 2 for a/c, The A/C unit is brand new as well as duct work. Cone see this one of a kind home!
This property is off market, which means it's not currently listed for sale or rent on Zillow. This may be different from what's available on other websites or public sources.
