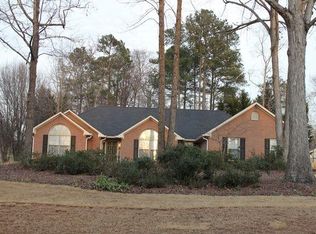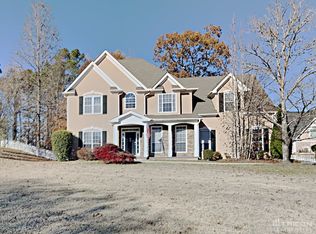FULL FINISHED BASEMENT! This Ranch home in Pates Lake is perfect for any family! There is room to grow in this 6 bedroom, 3 full bath home...don't forget the bonus room over the garage! What's not to love about this home, with an eat-in kitchen, stainless steel appliances, dining room, great open floor plan and recently renovated with new flooring and paint! Don't forget the in-law suite in the basement featuring a full kitchen, 3 bedrooms and 1 full bathroom! Entertain guests outside on the deck or enjoy a stroll on the sidewalks through this established community. Enjoy the amenities that include a pool, playground, tennis courts and a lake! If you use one of preferred lenders you will receive an addtl $500.
This property is off market, which means it's not currently listed for sale or rent on Zillow. This may be different from what's available on other websites or public sources.

