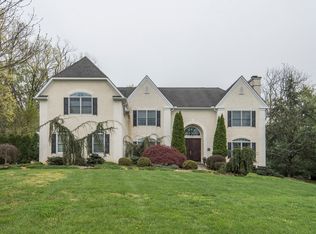This impressive French-style Colonial is situated on a beautiful lot off of a private cul-de-sac in a quiet community in Villanova. It features an elongated driveway to the 3-car garage, and a separate formal drive with Belgium block and paver edging. You will admire the many details including the hardwood floors, architecturally appealing custom mouldings throughout, and light-filled views from every window. Enter through the double entrance door into the large center hall with curved staircase. From here you will notice the open floor plan that effortlessly flows from room to room. The main level study provides comfort and convenience for the work at home professional, and is complimented by the custom built-in bookshelves. The living room with marble fireplace and the spacious dining room give off a wonderful ambiance for entertaining. The gourmet kitchen has an abundance of prep and storage space with custom cabinetry, granite countertops, tile backsplash, sub-zero refrigerator, 6-burner Wolf stove, double wall ovens, peninsula with bar sink and bar seating, cathedral ceiling with skylight, recessed lighting, and an adjacent, light-filled breakfast room with Atrium door that walks out to a paver patio. The breakfast room is open to the fireside family room with vaulted ceiling and Palladium windows that overlook the private yard. A large mud room/laundry room, and both a formal and informal powder room complete this level. Upstairs you will find an exceptional main bedroom suite featuring a sitting room, his-and-her walk-in closets, separate vanity area, and a luxurious private bath. The main bath is complete with double bowl vanity, oval shaped jetted tub, over sized marble shower, and a water closet. The Prince/Princess Suite features a private bath and walk-in closet, and the two additional large bedrooms share a bath. In the lower level you will find lots of additional living space including a great room giving you endless possibilities for a theater, game room, etc. There is a separate exercise room, a powder room, and a fifth bedroom guest suite with private full bath. The backyard features a large paver patio with decorative wall and an ingound pool. This property will offer nothing but years of pure enjoyment. Don't forget to view the 3D Matterport Tour, video, and the floor plans that are available!
This property is off market, which means it's not currently listed for sale or rent on Zillow. This may be different from what's available on other websites or public sources.
