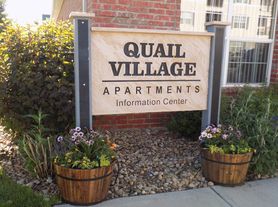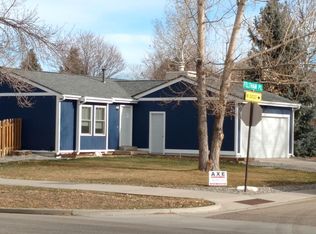Discover this sunny and serene 3-bedroom, 2.5-bathroom home, nestled in a sought-after Longmont neighborhood. Thoughtfully designed with a low-maintenance lifestyle in mind, this house is a true gem.
The moment you enter, you'll feel at home. The main living room is a comfortable space with a gas fireplace and soft carpeting, perfect for quiet evenings or gatherings. The kitchen is a delight, featuring wood floors, a large pantry, and new stainless steel appliances, plus a charming eat-in bar. There's also a dedicated dining room for sit-down meals.
Upstairs, the primary bedroom is a spacious and tranquil escape, complete with a walk-in closet and a five-piece en-suite bath with a relaxing soaking tub. The two additional bedrooms are bright and cheerful, sharing a full bath ideal for a family or creating a dedicated work-from-home space.
This home is a peaceful, well-maintained haven perfectly located for enjoying all that Longmont has to offer.
House for rent
Accepts Zillow applications
$2,400/mo
511 Noel Ave, Longmont, CO 80501
3beds
2,510sqft
Price may not include required fees and charges.
Single family residence
Available now
No pets
Central air
In unit laundry
Attached garage parking
Forced air
What's special
Gas fireplaceLarge pantryPrimary bedroomSoaking tubFive-piece en-suite bathWalk-in closetNew stainless steel appliances
- 56 days |
- -- |
- -- |
Travel times
Facts & features
Interior
Bedrooms & bathrooms
- Bedrooms: 3
- Bathrooms: 3
- Full bathrooms: 3
Heating
- Forced Air
Cooling
- Central Air
Appliances
- Included: Dishwasher, Dryer, Freezer, Microwave, Oven, Refrigerator, Washer
- Laundry: In Unit
Features
- Walk In Closet
- Flooring: Carpet, Hardwood, Tile
Interior area
- Total interior livable area: 2,510 sqft
Property
Parking
- Parking features: Attached
- Has attached garage: Yes
- Details: Contact manager
Features
- Exterior features: Heating system: Forced Air, Walk In Closet
Details
- Parcel number: 131515158003
Construction
Type & style
- Home type: SingleFamily
- Property subtype: Single Family Residence
Community & HOA
Location
- Region: Longmont
Financial & listing details
- Lease term: 1 Year
Price history
| Date | Event | Price |
|---|---|---|
| 11/14/2025 | Price change | $2,400-6.8%$1/sqft |
Source: Zillow Rentals | ||
| 9/30/2025 | Price change | $2,575-4.6%$1/sqft |
Source: Zillow Rentals | ||
| 9/19/2025 | Listed for rent | $2,700-8.5%$1/sqft |
Source: Zillow Rentals | ||
| 7/31/2025 | Sold | $531,300-3.4%$212/sqft |
Source: | ||
| 7/18/2025 | Pending sale | $550,000$219/sqft |
Source: | ||

