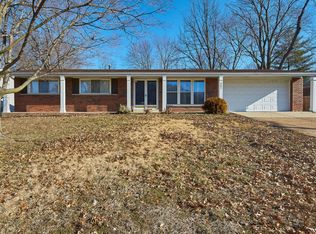Come see this extremely well cared for home in Lindbergh Schools!! 3 bedrooms and 3 full baths. The newly remodeled kitchen has 42' cabinets, slow closing and slide out pantry drawers, granite counter tops, and subway tile. The bathrooms are all newer with ceramic tile shower walls and updated vanities and fixtures. All bedrooms have crown molding and spacious closets. The finished basement adds 900 square feet with a game area, TV viewing area, and a large and cozy room with a private full bath and large closet. The garage is 28 feet long with tons of work bench/building space and storage! Outside you'll see a large backyard patio and a newer composite deck. The yard is flat, fully fenced, and is perfect for gatherings and BBQ's. The additional parking pad is perfect for guests, or the third family car. A new roof was installed in 2016! Super close to shopping, restaurants, highways, and St. Clare hospital. Come take a look at this gem quickly! Composite Decking, Deck, High Spd Connection, Patio, Smoke Alarm/Detec
This property is off market, which means it's not currently listed for sale or rent on Zillow. This may be different from what's available on other websites or public sources.
