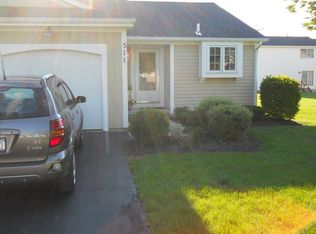This Amazingly Spacious Townhome w/ an open floor plan and Gleaming Hardwoods is an Entertainer’s delight! The Great Room boasts lots of wall & living space for furniture placement options, and a Bay Window area is perfect for a large dining room table if desired. *Light & bright highly desirable end unit. Cook’s Kitchen has plenty of cupboards and surface space. There is a stainless dishwasher (2022) and oven range (2017). *Extensive Hardwoods (2013)* Master Bedroom w/ walk-in closet* Full Bath w/ new double shower* Neutral Half bath* 1st floor laundry* Rec. Rm adds approx. 240 SF (not included in total SF) w/fresh paint & newer carpet* Large unfinished basement w/ shelving, workbench & small cedar closet. There is a possible option to add an egress window for a 3rd Bedroom* Large Deck for relaxing and grilling* Close to Expressway, shopping & Schools* Fantastic walking neighborhood! *Furnace (2014) & just cleaned & inspected* A/C (2014) serviced 7/21* Hot Water Tank (approx. 2021)* Disposal (2022). ***Delayed negotiations Thursday 3/17 at 4:00 when offers are due ***Allow 24 hours for response from Seller**Local banks, Mortgage Bankers and credit unions only*
This property is off market, which means it's not currently listed for sale or rent on Zillow. This may be different from what's available on other websites or public sources.
