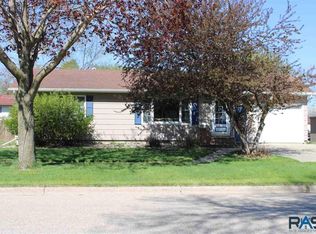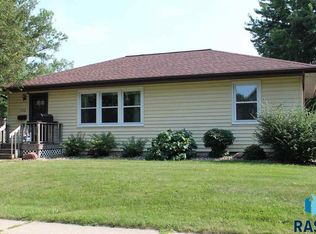Charming two bedroom home featuring custom cabinetry throughout. Eat in kitchen with gas stove, walk through door to a spacious deck for outdoor dining. The living room is spacious open to a finished front porch with a custom made desk unit, enjoy your morning coffee and paper here. The full bathroom is a dream measuring 9 x 12. The upper level features two bedrooms with an abundant amount of storage space. You won't be disappointed with this garage, sheeted, insulated and heated you will love this space with the attached workshop it is every handy persons dream garage. The large yard features a great space for gardening, a storage shed and fire pit for gatherings with family and friends. This home is the perfect place to start, come and check it out!
This property is off market, which means it's not currently listed for sale or rent on Zillow. This may be different from what's available on other websites or public sources.


