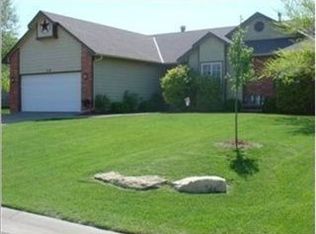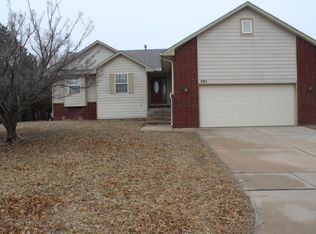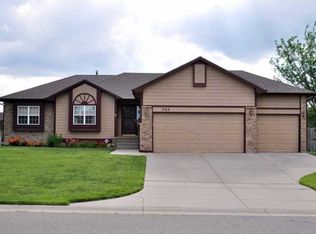Sold
Price Unknown
511 N Ridgehurst St, Wichita, KS 67230
4beds
2,582sqft
Single Family Onsite Built
Built in 1994
10,018.8 Square Feet Lot
$343,700 Zestimate®
$--/sqft
$2,169 Estimated rent
Home value
$343,700
$327,000 - $361,000
$2,169/mo
Zestimate® history
Loading...
Owner options
Explore your selling options
What's special
Welcome to your beautiful Andover home! This stunning residence features gorgeous wood floors, a spacious deck for outdoor enjoyment, and a freshly painted exterior and deck. With 4 bedrooms and 3 bathrooms, including a large master bedroom, there's plenty of space for your family. The split floor plan and open layout create a comfortable and inviting atmosphere. You'll love the bonus room and the ample space in the basement. The kitchen is equipped with stainless steel appliances, adding a touch of elegance. Located in the desirable Andover school district with Wichita taxes, this home offers the best of both worlds. Don't miss out on this incredible opportunity!
Zillow last checked: 8 hours ago
Listing updated: September 29, 2023 at 08:06pm
Listed by:
Amanda Jolley 316-213-9043,
Keller Williams Signature Partners, LLC
Source: SCKMLS,MLS#: 628957
Facts & features
Interior
Bedrooms & bathrooms
- Bedrooms: 4
- Bathrooms: 3
- Full bathrooms: 3
Primary bedroom
- Description: Wood Laminate
- Level: Main
- Area: 182
- Dimensions: 14 x 13
Bedroom
- Description: Wood Laminate
- Level: Main
- Area: 120
- Dimensions: 12 x 10
Bedroom
- Description: Wood Laminate
- Level: Main
- Area: 120
- Dimensions: 12 x 10
Bedroom
- Description: Carpet
- Level: Basement
- Area: 204
- Dimensions: 17 x 12
Dining room
- Description: Wood Laminate
- Level: Main
- Area: 104
- Dimensions: 13 x 8
Family room
- Description: Carpet
- Level: Basement
- Area: 204
- Dimensions: 17 x 12
Kitchen
- Description: Tile
- Level: Main
- Area: 189
- Dimensions: 21 x 9
Living room
- Description: Wood Laminate
- Level: Main
- Area: 252
- Dimensions: 18 x 14
Office
- Description: Carpet
- Level: Basement
- Area: 130
- Dimensions: 13 x 10
Heating
- Forced Air, Natural Gas
Cooling
- Central Air, Electric
Appliances
- Laundry: Main Level, Laundry Room, 220 equipment
Features
- Ceiling Fan(s), Walk-In Closet(s)
- Flooring: Laminate
- Basement: Finished
- Number of fireplaces: 2
- Fireplace features: Two, Living Room, Family Room, Electric
Interior area
- Total interior livable area: 2,582 sqft
- Finished area above ground: 1,382
- Finished area below ground: 1,200
Property
Parking
- Total spaces: 3
- Parking features: Attached
- Garage spaces: 3
Features
- Levels: One
- Stories: 1
- Patio & porch: Deck
- Exterior features: Guttering - ALL
- Fencing: Wood
Lot
- Size: 10,018 sqft
- Features: Standard
Details
- Parcel number: 1161304301029.00
Construction
Type & style
- Home type: SingleFamily
- Architectural style: Traditional
- Property subtype: Single Family Onsite Built
Materials
- Frame w/Less than 50% Mas
- Foundation: Full, View Out
- Roof: Composition
Condition
- Year built: 1994
Utilities & green energy
- Gas: Natural Gas Available
- Utilities for property: Sewer Available, Natural Gas Available, Public
Community & neighborhood
Location
- Region: Wichita
- Subdivision: BROOKHAVEN ESTATES
HOA & financial
HOA
- Has HOA: Yes
- HOA fee: $125 annually
Other
Other facts
- Ownership: Individual
- Road surface type: Paved
Price history
Price history is unavailable.
Public tax history
| Year | Property taxes | Tax assessment |
|---|---|---|
| 2024 | $4,699 +9.6% | $37,893 +12% |
| 2023 | $4,286 +7.5% | $33,833 |
| 2022 | $3,986 +7.2% | -- |
Find assessor info on the county website
Neighborhood: 67230
Nearby schools
GreatSchools rating
- 7/10Cottonwood Elementary SchoolGrades: K-5Distance: 2 mi
- 8/10Andover Middle SchoolGrades: 6-8Distance: 2.1 mi
- 9/10Andover High SchoolGrades: 9-12Distance: 2.1 mi
Schools provided by the listing agent
- Elementary: Andover
- Middle: Andover
- High: Andover
Source: SCKMLS. This data may not be complete. We recommend contacting the local school district to confirm school assignments for this home.


