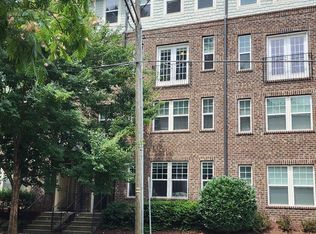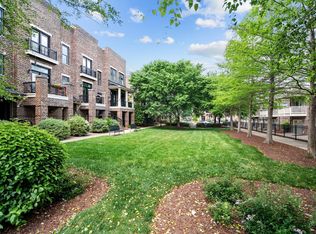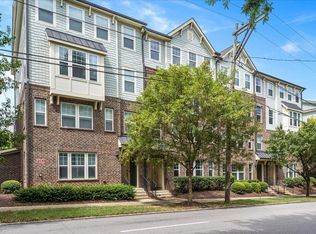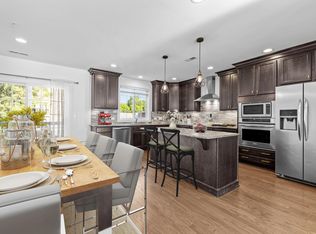Sold for $510,000
$510,000
511 N Person St APT 101, Raleigh, NC 27604
2beds
1,365sqft
Condominium, Residential
Built in 2015
-- sqft lot
$502,600 Zestimate®
$374/sqft
$2,599 Estimated rent
Home value
$502,600
$477,000 - $528,000
$2,599/mo
Zestimate® history
Loading...
Owner options
Explore your selling options
What's special
Walkable. Welcoming. Wonderfully Raleigh. This 2-bedroom, 2.5-bath condo combines the comfort of a townhome with the energy of city living. With your own private street-level entry, you'll love the easy ''lock and leave'' lifestyle in a space that feels both welcoming and stylish. The open main floor creates a natural flow for everyday living, with plenty of room to gather, cook, and relax. Upstairs, both bedrooms offer their own full baths, (one is ensuite) making it easy to create a private retreat for yourself and your guests. A bright loft adds extra flexibility—perfect for a home office, cozy reading nook, or home gym—and opens to a balcony with a view of the pocket park below. Outside your door, Raleigh is yours to explore. Stroll to neighborhood parks, grab coffee at a local café, meet friends at nearby restaurants or bars, or spend the afternoon at one of downtown's museums—all just a short walk away. Warm, modern, and perfectly located, this home offers the best of both worlds: a cozy retreat with the city at your fingertips. Additional features include: A single car attached garage In-unit washer/dryer (new in 2024) Plantation shutters throughout New carpet - April 2025 Sewer, water and trash pickup included in HOA fees RECENT OFF MARKET SALE OF THE UNIT NEXT DOOR CLOSED IN EARLY JUNE FOR $592,500. 511 N Person, Unit 103 Don't miss this opportunity to live in one of Raleigh's most sought-after neighborhoods. Schedule your private showing today!
Zillow last checked: 8 hours ago
Listing updated: February 13, 2026 at 11:44am
Listed by:
Leslie Damiano 919-274-0165,
Keller Williams Elite Realty
Bought with:
Non Member
Non Member Office
Source: Doorify MLS,MLS#: 10118397
Facts & features
Interior
Bedrooms & bathrooms
- Bedrooms: 2
- Bathrooms: 3
- Full bathrooms: 2
- 1/2 bathrooms: 1
Heating
- Electric, Heat Pump
Cooling
- Ceiling Fan(s), Central Air, Electric, Heat Pump
Appliances
- Included: Dryer, Electric Cooktop, Microwave, Range Hood, Refrigerator, Oven, Washer
- Laundry: In Unit, Upper Level
Features
- Bathtub/Shower Combination, Bookcases, Double Vanity, Dual Closets, Eat-in Kitchen, Granite Counters, Walk-In Closet(s), Walk-In Shower, Water Closet
- Flooring: Carpet, Ceramic Tile, Hardwood
- Windows: Plantation Shutters
- Common walls with other units/homes: End Unit
Interior area
- Total structure area: 1,365
- Total interior livable area: 1,365 sqft
- Finished area above ground: 1,365
- Finished area below ground: 0
Property
Parking
- Parking features: Alley Access, Garage, Garage Faces Rear, On Street
- Attached garage spaces: 1
Features
- Levels: Bi-Level
- Stories: 2
- Patio & porch: Deck
- Has view: Yes
Details
- Parcel number: 1704813437
- Special conditions: Standard
Construction
Type & style
- Home type: Condo
- Architectural style: Traditional
- Property subtype: Condominium, Residential
- Attached to another structure: Yes
Materials
- Brick Veneer, HardiPlank Type
- Foundation: Other
- Roof: Shingle
Condition
- New construction: No
- Year built: 2015
Utilities & green energy
- Sewer: Public Sewer
- Water: Public
Community & neighborhood
Community
- Community features: Historical Area, Park
Location
- Region: Raleigh
- Subdivision: Blount Street Commons
HOA & financial
HOA
- Has HOA: Yes
- HOA fee: $377 monthly
- Amenities included: Maintenance Grounds, Maintenance Structure, Park, Trash, Water
- Services included: Insurance, Maintenance Grounds, Maintenance Structure, Sewer, Trash, Water
Other
Other facts
- Road surface type: Paved
Price history
| Date | Event | Price |
|---|---|---|
| 2/13/2026 | Sold | $510,000-1.9%$374/sqft |
Source: | ||
| 1/18/2026 | Pending sale | $520,000$381/sqft |
Source: | ||
| 11/13/2025 | Price change | $520,000-1%$381/sqft |
Source: | ||
| 10/28/2025 | Price change | $525,000-4.5%$385/sqft |
Source: | ||
| 8/28/2025 | Listed for sale | $550,000$403/sqft |
Source: | ||
Public tax history
| Year | Property taxes | Tax assessment |
|---|---|---|
| 2025 | $5,215 +0.4% | $552,572 |
| 2024 | $5,195 +12.3% | $552,572 +40.2% |
| 2023 | $4,626 +7.1% | $394,141 |
Find assessor info on the county website
Neighborhood: North Central
Nearby schools
GreatSchools rating
- 4/10Conn ElementaryGrades: PK-5Distance: 0.9 mi
- 6/10Oberlin Middle SchoolGrades: 6-8Distance: 2.3 mi
- 7/10Needham Broughton HighGrades: 9-12Distance: 1 mi
Schools provided by the listing agent
- Elementary: Wake - Conn
- Middle: Wake - Oberlin
- High: Wake - Broughton
Source: Doorify MLS. This data may not be complete. We recommend contacting the local school district to confirm school assignments for this home.
Get a cash offer in 3 minutes
Find out how much your home could sell for in as little as 3 minutes with a no-obligation cash offer.
Estimated market value$502,600
Get a cash offer in 3 minutes
Find out how much your home could sell for in as little as 3 minutes with a no-obligation cash offer.
Estimated market value
$502,600



