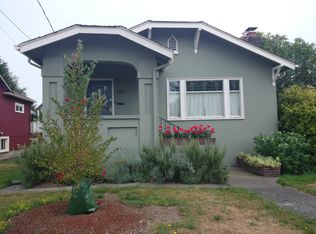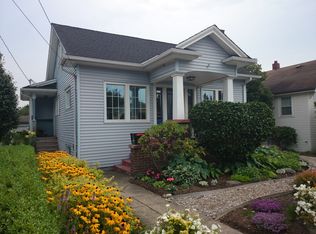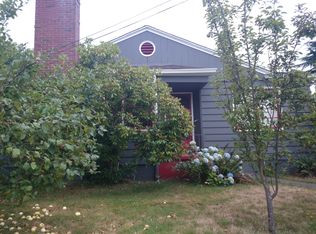Delightful, light filled craftsman Phinneywood gem boasts classic details & open floor plan for ultimate indoor/outdoor living! Steps away from shopping, restaurants, parks, schools & the amenities of Phinneyridge/Greenwood. Meticulously maintained w/ open living room w/fireplace, newer kitchen & baths, updated lighting & prvt deck off master. Beautifully finished lower level, hardwood & tile floors, hot water heater 2013; roof 2018; windows 2012, South facing backyard w/exquisite prvt patio!!
This property is off market, which means it's not currently listed for sale or rent on Zillow. This may be different from what's available on other websites or public sources.


