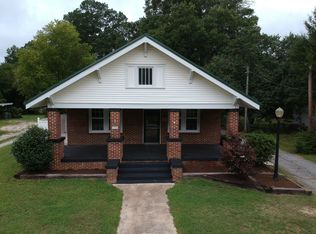Home had a new roof six years ago. Including the bath, windows, and rear laundry room, also new HVAC and water heater and new wiring and plumbing. This home just needs someone else to enjoy it.
This property is off market, which means it's not currently listed for sale or rent on Zillow. This may be different from what's available on other websites or public sources.

