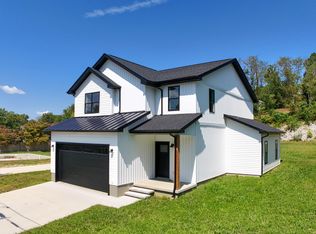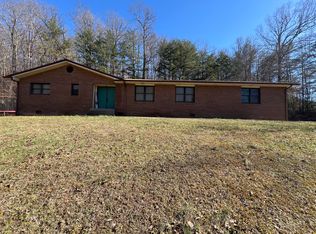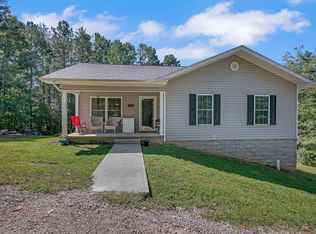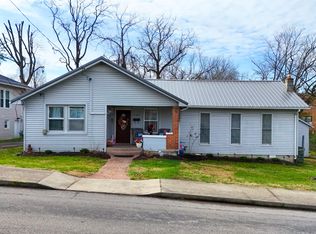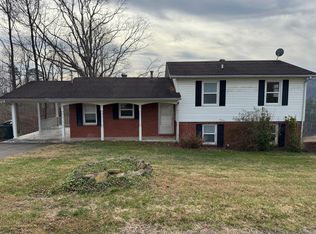Stunning Full-Brick Home with Expansive Living Space in Williamsburg, Kentucky
Welcome to this beautiful full-brick home offering a total of 3,649 sq. ft. of space, with 1,900 sq. ft. of luxurious living on the first floor and an additional 1,749 sq. ft. on the second floor. This home features impeccable craftsmanship and spacious rooms designed for both comfort and functionality.
Perfect for entertaining, the open-concept design provides seamless flow between the living, dining, and kitchen areas. The large windows allow natural light to fill the home, creating a bright and inviting atmosphere. With multiple bedrooms and bathrooms, this home is perfect for families and offers plenty of space for guests.
Enjoy the durability and timeless beauty of a full-brick exterior while living in a well-established neighborhood with convenient access to local amenities and top-rated schools.
Don't miss the opportunity to make this exceptional property your new home!
For sale
$249,900
511 Moore Rd, Williamsburg, KY 40769
3beds
1,900sqft
Est.:
Single Family Residence
Built in 1959
1.38 Acres Lot
$-- Zestimate®
$132/sqft
$-- HOA
What's special
- 301 days |
- 480 |
- 18 |
Zillow last checked: 8 hours ago
Listing updated: October 01, 2025 at 07:52am
Listed by:
Heather M Barrineau 606-215-0822,
CENTURY 21 Advantage Realty
Source: Imagine MLS,MLS#: 25006147
Tour with a local agent
Facts & features
Interior
Bedrooms & bathrooms
- Bedrooms: 3
- Bathrooms: 2
- Full bathrooms: 2
Primary bedroom
- Level: First
Bedroom 1
- Level: First
Bedroom 2
- Level: First
Bathroom 1
- Description: Full Bath
- Level: First
Bathroom 2
- Description: Full Bath
- Level: First
Den
- Level: First
Dining room
- Level: First
Kitchen
- Level: First
Living room
- Level: First
Heating
- Forced Air, Heat Pump, Natural Gas
Cooling
- Electric, Heat Pump
Appliances
- Included: Dishwasher, Microwave, Refrigerator, Range
- Laundry: Electric Dryer Hookup, Washer Hookup
Features
- Eat-in Kitchen, Master Downstairs, Ceiling Fan(s)
- Flooring: Carpet, Hardwood, Tile, Vinyl
- Doors: Storm Door(s)
- Windows: Insulated Windows, Window Treatments, Blinds, Screens
- Basement: Concrete,Full,Interior Entry,Unfinished,Walk-Out Access,Walk-Up Access
- Has fireplace: No
Interior area
- Total structure area: 1,900
- Total interior livable area: 1,900 sqft
- Finished area above ground: 1,900
- Finished area below ground: 0
Property
Parking
- Total spaces: 1
- Parking features: Attached Carport, Driveway
- Carport spaces: 1
- Has uncovered spaces: Yes
Features
- Levels: One
- Fencing: None
- Has view: Yes
- View description: Neighborhood
Lot
- Size: 1.38 Acres
Details
- Parcel number: 1104005005.00
Construction
Type & style
- Home type: SingleFamily
- Architectural style: Ranch
- Property subtype: Single Family Residence
Materials
- Brick Veneer
- Foundation: Block
- Roof: Shingle
Condition
- Year built: 1959
Utilities & green energy
- Sewer: Public Sewer
- Water: Public
- Utilities for property: Electricity Connected, Natural Gas Connected, Sewer Connected, Water Connected
Community & HOA
Community
- Security: Security System Owned
- Subdivision: City Limits
Location
- Region: Williamsburg
Financial & listing details
- Price per square foot: $132/sqft
- Tax assessed value: $70,000
- Annual tax amount: $80
- Date on market: 10/1/2025
Estimated market value
Not available
Estimated sales range
Not available
$1,560/mo
Price history
Price history
| Date | Event | Price |
|---|---|---|
| 10/1/2025 | Price change | $249,900-3.8%$132/sqft |
Source: | ||
| 8/15/2025 | Listed for sale | $259,900$137/sqft |
Source: | ||
| 7/31/2025 | Contingent | $259,900$137/sqft |
Source: | ||
| 5/29/2025 | Price change | $259,900-7.1%$137/sqft |
Source: | ||
| 5/23/2025 | Price change | $279,900-2%$147/sqft |
Source: | ||
Public tax history
Public tax history
| Year | Property taxes | Tax assessment |
|---|---|---|
| 2023 | $80 -21% | $70,000 |
| 2022 | $101 -3.4% | $70,000 |
| 2021 | $104 -5.2% | $70,000 |
Find assessor info on the county website
BuyAbility℠ payment
Est. payment
$1,421/mo
Principal & interest
$1197
Property taxes
$137
Home insurance
$87
Climate risks
Neighborhood: 40769
Nearby schools
GreatSchools rating
- 7/10Williamsburg City SchoolGrades: PK-12Distance: 1.1 mi
Schools provided by the listing agent
- Elementary: Williamsburg
- Middle: Williamsburg
- High: Williamsburg
Source: Imagine MLS. This data may not be complete. We recommend contacting the local school district to confirm school assignments for this home.
