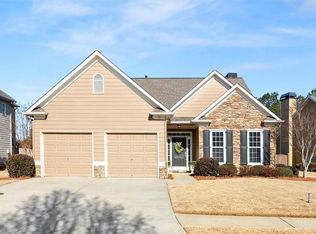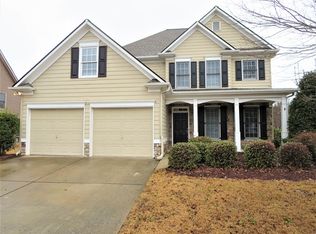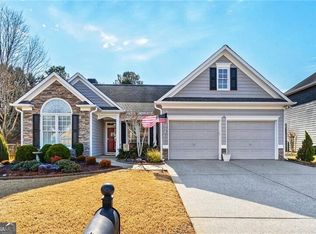Closed
$465,000
511 Millside Trl, Canton, GA 30114
3beds
1,746sqft
Single Family Residence
Built in 2003
0.27 Acres Lot
$455,100 Zestimate®
$266/sqft
$2,054 Estimated rent
Home value
$455,100
$423,000 - $487,000
$2,054/mo
Zestimate® history
Loading...
Owner options
Explore your selling options
What's special
Don't miss this GORGEOUS ranch situated on a private, cul-de-sac lot in the popular Bridgemill subdivision. This open floor plan features a formal dining room and a spacious family room with vaulted ceilings open to the kitchen - perfect for entertaining! The fabulous kitchen has a large breakfast bar and is equipped with ALL NEW STAINLESS APPLIANCES and granite countertops. Lots of cabinetry and pantry space! The home is light and bright and has ALL NEW WINDOWS, and NEW LIGHTING, including canned lights in the kitchen. This floor plan flows nicely, making it perfect for privacy with the primary bedroom on one side of the home and secondary bedrooms on the other. There is shining NEW LUXURY VINYL FLOORING throughout the home, NEW INTERIOR PAINT AND NEW CARPET in all three bedrooms. The owner's suite is spacious with an attached ensuite bath featuring double vanity sinks, whirlpool tub and a separate walk-in shower and two large closets. Two more bedrooms, perfectly sized for guest rooms or offices, share a hallway bathroom. The private, AMAZING, fenced back yard is perfect for gardening or relaxing. This home is meticulously maintained and one level living at its best! Professionally landscaped too! Bridgemill offers optional memberships to Bridgemill Athletic Club that includes an 18 hole championship golf course with a driving range, 24 hour fitness center, 25 court tennis center, a 2 acre aquatic center, clubhouse, pickleball, basketball courts, sand volleyball courts, playground and Featherstones restaurant .... all walking distance!
Zillow last checked: 8 hours ago
Listing updated: March 24, 2025 at 01:34pm
Listed by:
Debbie Gorst 404-502-3118,
Ansley RE|Christie's Int'l RE
Bought with:
Donna Churchill, 360920
Keller Williams Realty Atlanta North
Source: GAMLS,MLS#: 10446049
Facts & features
Interior
Bedrooms & bathrooms
- Bedrooms: 3
- Bathrooms: 2
- Full bathrooms: 2
- Main level bathrooms: 2
- Main level bedrooms: 3
Dining room
- Features: Seats 12+
Kitchen
- Features: Breakfast Area, Breakfast Bar, Breakfast Room, Pantry, Solid Surface Counters
Heating
- Central, Forced Air, Hot Water, Natural Gas
Cooling
- Ceiling Fan(s), Central Air
Appliances
- Included: Dishwasher, Disposal, Gas Water Heater, Microwave, Refrigerator
- Laundry: In Hall
Features
- Double Vanity, Master On Main Level, Separate Shower, Vaulted Ceiling(s), Walk-In Closet(s)
- Flooring: Carpet
- Windows: Double Pane Windows
- Basement: None
- Attic: Pull Down Stairs
- Has fireplace: Yes
- Fireplace features: Factory Built, Family Room
- Common walls with other units/homes: No Common Walls
Interior area
- Total structure area: 1,746
- Total interior livable area: 1,746 sqft
- Finished area above ground: 1,746
- Finished area below ground: 0
Property
Parking
- Parking features: Attached, Garage Door Opener, Kitchen Level
- Has attached garage: Yes
Features
- Levels: One
- Stories: 1
- Patio & porch: Patio, Porch
- Fencing: Back Yard
- Body of water: None
Lot
- Size: 0.27 Acres
- Features: Cul-De-Sac, Level, Private
Details
- Parcel number: 15N07G 453
Construction
Type & style
- Home type: SingleFamily
- Architectural style: Ranch
- Property subtype: Single Family Residence
Materials
- Concrete
- Foundation: Slab
- Roof: Composition
Condition
- Resale
- New construction: No
- Year built: 2003
Utilities & green energy
- Sewer: Public Sewer
- Water: Public
- Utilities for property: Cable Available, Electricity Available, High Speed Internet, Natural Gas Available, Phone Available, Sewer Available, Underground Utilities
Community & neighborhood
Community
- Community features: Clubhouse, Fitness Center, Golf, Playground, Pool, Sidewalks, Street Lights, Swim Team, Tennis Court(s), Near Shopping
Location
- Region: Canton
- Subdivision: Bridgemill
HOA & financial
HOA
- Has HOA: Yes
- Services included: Maintenance Grounds, Reserve Fund
Other
Other facts
- Listing agreement: Exclusive Right To Sell
Price history
| Date | Event | Price |
|---|---|---|
| 3/24/2025 | Sold | $465,000-2.1%$266/sqft |
Source: | ||
| 3/11/2025 | Pending sale | $475,000$272/sqft |
Source: | ||
| 2/21/2025 | Price change | $475,000-2.1%$272/sqft |
Source: | ||
| 1/24/2025 | Listed for sale | $485,000+15.5%$278/sqft |
Source: | ||
| 6/7/2022 | Sold | $420,000+9.1%$241/sqft |
Source: Public Record Report a problem | ||
Public tax history
| Year | Property taxes | Tax assessment |
|---|---|---|
| 2025 | $4,316 +4.9% | $176,644 +6.8% |
| 2024 | $4,115 +0.6% | $165,472 +1% |
| 2023 | $4,090 +366.6% | $163,864 +24.1% |
Find assessor info on the county website
Neighborhood: 30114
Nearby schools
GreatSchools rating
- 7/10Liberty Elementary SchoolGrades: PK-5Distance: 0.6 mi
- 7/10Freedom Middle SchoolGrades: 6-8Distance: 0.4 mi
- 7/10Cherokee High SchoolGrades: 9-12Distance: 3.2 mi
Schools provided by the listing agent
- Elementary: Liberty
- Middle: Freedom
- High: Cherokee
Source: GAMLS. This data may not be complete. We recommend contacting the local school district to confirm school assignments for this home.
Get a cash offer in 3 minutes
Find out how much your home could sell for in as little as 3 minutes with a no-obligation cash offer.
Estimated market value$455,100
Get a cash offer in 3 minutes
Find out how much your home could sell for in as little as 3 minutes with a no-obligation cash offer.
Estimated market value
$455,100


