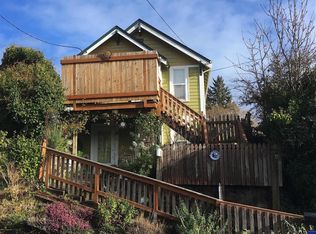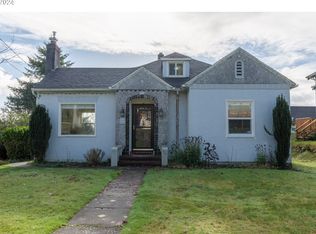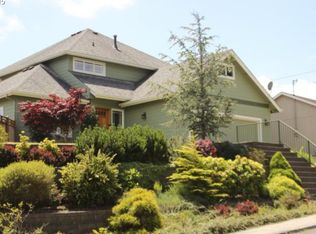Sold
$560,000
511 McClure Ave, Astoria, OR 97103
4beds
2,300sqft
Residential, Single Family Residence
Built in 1910
4,356 Square Feet Lot
$554,500 Zestimate®
$243/sqft
$2,728 Estimated rent
Home value
$554,500
$455,000 - $671,000
$2,728/mo
Zestimate® history
Loading...
Owner options
Explore your selling options
What's special
Your Astoria Craftsman awaits on the sunny south slope, combining timeless charm and modern updates with stunning views. With four bedrooms and a seamless layout, this home welcomes you with original Douglas Fir floors, an arched doorway, and a light-filled sunroom. The main level offers a bedroom, full bath with a clawfoot tub, living and dining areas, plus a stylishly renovated kitchen featuring a live-edge waterfall countertop and a zinc countertop bar—a perfect blend of industrial and refined.Upstairs, enjoy a serene primary suite with walk in closet, views of Youngs Bay and Saddle Mountain, two additional bedrooms, and a full bath. The home’s energy-efficient heat pump and smart water heater keep it comfortable year-round, while exterior features like a covered porch, south-facing deck, carport, and parking pad add convenience.Close to Astoria’s vibrant downtown, yet tucked into a peaceful setting, this Craftsman gem is a true retreat for work, play, and the ultimate Northwest lifestyle.
Zillow last checked: 8 hours ago
Listing updated: February 19, 2025 at 09:36pm
Listed by:
Christy Coulombe 503-724-2400,
SALTAIRE Coastal Homes
Bought with:
David Hoggard, 200306004
Keller Williams Sunset Corridor
Source: RMLS (OR),MLS#: 24294351
Facts & features
Interior
Bedrooms & bathrooms
- Bedrooms: 4
- Bathrooms: 2
- Full bathrooms: 2
- Main level bathrooms: 1
Primary bedroom
- Level: Main
Bedroom 2
- Level: Upper
Bedroom 3
- Level: Upper
Bedroom 4
- Level: Upper
Dining room
- Level: Main
Kitchen
- Level: Main
Living room
- Level: Main
Heating
- Ductless, Heat Pump, Mini Split
Cooling
- Heat Pump
Appliances
- Included: Dishwasher, Free-Standing Range, Free-Standing Refrigerator, Range Hood, Stainless Steel Appliance(s), Electric Water Heater
Features
- Hookup Available
- Flooring: Bamboo, Tile, Wood
- Windows: Double Pane Windows, Vinyl Frames
- Basement: Partial,Unfinished
Interior area
- Total structure area: 2,300
- Total interior livable area: 2,300 sqft
Property
Parking
- Total spaces: 1
- Parking features: Carport, Parking Pad, Attached
- Attached garage spaces: 1
- Has carport: Yes
- Has uncovered spaces: Yes
Features
- Stories: 2
- Patio & porch: Porch
- Exterior features: Yard
- Has view: Yes
- View description: Bay, Mountain(s)
- Has water view: Yes
- Water view: Bay
Lot
- Size: 4,356 sqft
- Features: Corner Lot, SqFt 3000 to 4999
Details
- Additional structures: HookupAvailable
- Parcel number: 25598
Construction
Type & style
- Home type: SingleFamily
- Architectural style: Craftsman
- Property subtype: Residential, Single Family Residence
Materials
- Wood Siding
- Foundation: Concrete Perimeter
- Roof: Composition
Condition
- Restored
- New construction: No
- Year built: 1910
Utilities & green energy
- Sewer: Public Sewer
- Water: Public
- Utilities for property: Cable Connected
Community & neighborhood
Location
- Region: Astoria
Other
Other facts
- Listing terms: Cash,Conventional,VA Loan
- Road surface type: Paved
Price history
| Date | Event | Price |
|---|---|---|
| 2/19/2025 | Sold | $560,000-1.7%$243/sqft |
Source: | ||
| 1/16/2025 | Pending sale | $569,900$248/sqft |
Source: | ||
| 11/7/2024 | Listed for sale | $569,900+1.8%$248/sqft |
Source: | ||
| 8/27/2024 | Listing removed | $560,000$243/sqft |
Source: CMLS #24-266 | ||
| 7/25/2024 | Listing removed | -- |
Source: CMLS #24-266 | ||
Public tax history
| Year | Property taxes | Tax assessment |
|---|---|---|
| 2024 | $2,762 +3.5% | $138,022 +3% |
| 2023 | $2,668 +5.8% | $134,003 +3% |
| 2022 | $2,521 +2.8% | $130,101 +3% |
Find assessor info on the county website
Neighborhood: 97103
Nearby schools
GreatSchools rating
- NAAstor Elementary SchoolGrades: K-2Distance: 2 mi
- 4/10Astoria Middle SchoolGrades: 6-8Distance: 0.4 mi
- 5/10Astoria Senior High SchoolGrades: 9-12Distance: 0.5 mi
Schools provided by the listing agent
- Elementary: Astor
- Middle: Astoria
- High: Astoria
Source: RMLS (OR). This data may not be complete. We recommend contacting the local school district to confirm school assignments for this home.

Get pre-qualified for a loan
At Zillow Home Loans, we can pre-qualify you in as little as 5 minutes with no impact to your credit score.An equal housing lender. NMLS #10287.


