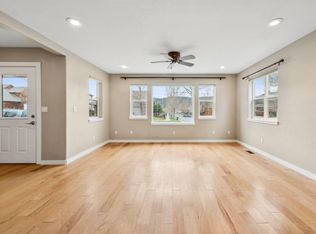Sold cren member
$757,800
511 Marion Overlook, Ridgway, CO 81432
3beds
2,291sqft
Stick Built
Built in 2006
7,274.52 Square Feet Lot
$738,200 Zestimate®
$331/sqft
$3,047 Estimated rent
Home value
$738,200
Estimated sales range
Not available
$3,047/mo
Zestimate® history
Loading...
Owner options
Explore your selling options
What's special
Charming Mountain Town Retreat! Nestled in the heart of Ridgway, CO this beautiful 3-bedroom, 2.5-bath home offers the perfect combination of comfort, functionality, and mountain living. Relax on the expansive covered wrap-around patio, where you can take in stunning views of the surrounding natural beauty year-round. The interior features a spacious and well-designed floor plan with a modern kitchen equipped with stainless steel appliances. Ample storage throughout the home ensures convenience and organization. The partially fenced backyard provides privacy and a safe space for pets or outdoor activities, while the detached 2-car garage offers additional storage and functionality. This property is ideal for year-round living or as a peaceful mountain retreat, with its close proximity to local amenities, outdoor recreation, and the charm of Ridgway and nearby Ouray. Don’t miss your opportunity to experience mountain living at its finest. Schedule a showing of 511 Marion Overlook today!
Zillow last checked: 8 hours ago
Listing updated: July 14, 2025 at 08:05pm
Listed by:
Chery Bradley C:303-981-1237,
Guide Real Estate
Bought with:
Jeremy Rediger
Keller Williams Realty Southwest Associates, LLC - Montrose
Source: CREN,MLS#: 820377
Facts & features
Interior
Bedrooms & bathrooms
- Bedrooms: 3
- Bathrooms: 3
- Full bathrooms: 2
- 1/2 bathrooms: 1
Primary bedroom
- Level: Main
Dining room
- Features: Separate Dining
Cooling
- Ceiling Fan(s)
Appliances
- Included: Range, Refrigerator, Dishwasher, Disposal, Microwave
- Laundry: W/D Hookup
Features
- Ceiling Fan(s), Vaulted Ceiling(s), Walk-In Closet(s)
- Flooring: Carpet-Partial, Hardwood
- Windows: Double Pane Windows
- Basement: Crawl Space
- Has fireplace: Yes
- Fireplace features: Gas Log, Living Room
Interior area
- Total structure area: 2,291
- Total interior livable area: 2,291 sqft
- Finished area above ground: 2,291
Property
Parking
- Total spaces: 2
- Parking features: Detached Garage, Garage Door Opener
- Garage spaces: 2
Features
- Levels: Two
- Stories: 2
- Patio & porch: Covered Porch
- Exterior features: Lawn Sprinklers
- Has view: Yes
- View description: Mountain(s)
Lot
- Size: 7,274 sqft
- Features: Adj to Greenbelt, Adj to Open Space
Details
- Additional structures: Garage(s)
- Parcel number: 430516223003
- Zoning description: Residential Single Family
Construction
Type & style
- Home type: SingleFamily
- Property subtype: Stick Built
Materials
- Wood Frame, Wood Siding
- Roof: Architectural Shingles
Condition
- New construction: No
- Year built: 2006
Utilities & green energy
- Sewer: Public Sewer
- Water: City Water
- Utilities for property: Electricity Connected, Internet, Natural Gas Connected, Phone - Cell Reception
Community & neighborhood
Location
- Region: Ridgway
- Subdivision: River Park
HOA & financial
HOA
- Has HOA: Yes
- Association name: River Park Ridgway Business Park
Other
Other facts
- Road surface type: Paved
Price history
| Date | Event | Price |
|---|---|---|
| 7/14/2025 | Sold | $757,800-2.8%$331/sqft |
Source: | ||
| 5/8/2025 | Price change | $780,000-1.9%$340/sqft |
Source: | ||
| 4/15/2025 | Listed for sale | $795,000$347/sqft |
Source: | ||
| 2/11/2025 | Contingent | $795,000$347/sqft |
Source: | ||
| 1/10/2025 | Listed for sale | $795,000+87.1%$347/sqft |
Source: | ||
Public tax history
| Year | Property taxes | Tax assessment |
|---|---|---|
| 2025 | $3,604 +0.6% | $47,900 -15.3% |
| 2024 | $3,581 +58.2% | $56,540 -9.5% |
| 2023 | $2,263 +5.6% | $62,470 +88.2% |
Find assessor info on the county website
Neighborhood: 81432
Nearby schools
GreatSchools rating
- 6/10Ridgway Elementary SchoolGrades: PK-5Distance: 0.7 mi
- 9/10Ridgway Middle SchoolGrades: 6-8Distance: 0.1 mi
- 7/10Ridgway High SchoolGrades: 9-12Distance: 0.1 mi
Schools provided by the listing agent
- Elementary: Ridgway K-5
- Middle: Ridgway 6-8
- High: Ridgway 9-12
Source: CREN. This data may not be complete. We recommend contacting the local school district to confirm school assignments for this home.

Get pre-qualified for a loan
At Zillow Home Loans, we can pre-qualify you in as little as 5 minutes with no impact to your credit score.An equal housing lender. NMLS #10287.
