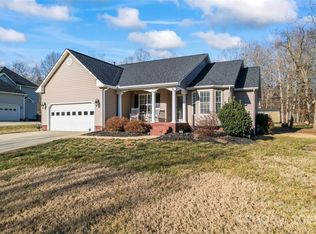Looking for that perfect home with 2,281 sf, 3 BRs, 2.5 baths in the Carson School District? And as an added bonus - let's add a 2 car detached garage with an additional 314 heated sf with full bath built in 2012. What a rare find sitting on .73 acres in the wonderful Grace Ridge Subdivision. Beautiful hardwood and tile flooring, new paint, new carpet on upper level, beautifully landscaped and ready to move in! Security system, storage building and the list goes on... Won't Last Long!
This property is off market, which means it's not currently listed for sale or rent on Zillow. This may be different from what's available on other websites or public sources.
