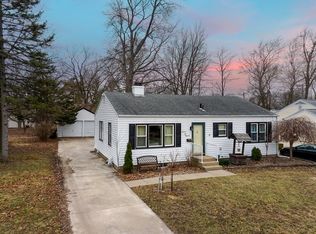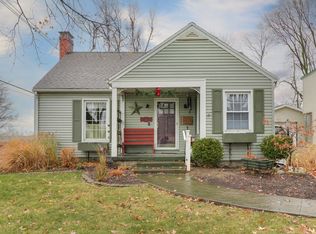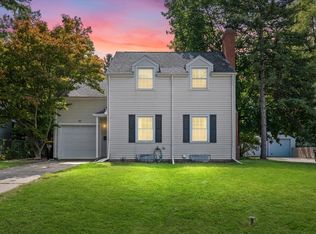Adorable ranch near ISU! Open concept, three bedrooms, one bath- so so cute!! Original hardwood flooring, updated throughout. Large tree lined corner lot (double lot), 19x12 screened in porch and a one car garage. Recent updates include newer furnace 15, dewatering system 18, chimney cap 18, fresh paint 17 and 18, and gutter guards 18. Newer light fixtures and fans 17, updated custom baseboards 19. Newer automatic garage door (quiet door) 14. Bath, kitchen, appliances and cabinets upgraded 07/08. Windows, siding, AC 07. Re-insulated 07, newer water heater '10. Unfinished basement with painted floors- super clean and dry, could easily be finished. The perfect mix of old home character and charm, and the convenience of updated amenities. *Hallway chandelier does not stay, 3rd bedroom used as office. Hot tub hook up in garage.
This property is off market, which means it's not currently listed for sale or rent on Zillow. This may be different from what's available on other websites or public sources.



