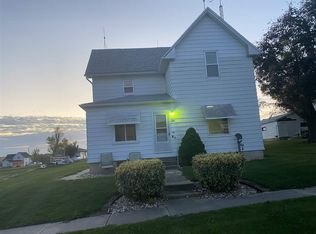Beautifully maintained 1.5 story house with 1,494 sqft, 3 bedrooms, 1.5 baths. Large open living/dining room, kitchen has island w/breakfast bar, pantry, lots of countertop space. Main floor laundry/mudroom. Several updates throughout house including new roof, soffit, gutters, and spray foundation in 2012. Also new water heater, new half bath upstairs, radon mitigation system, and more. The house has a charming front covered porch, landscaping, wood deck, 2 car detached insulated garage with loft above for storage. Motivated sellers and priced to sell!
This property is off market, which means it's not currently listed for sale or rent on Zillow. This may be different from what's available on other websites or public sources.

