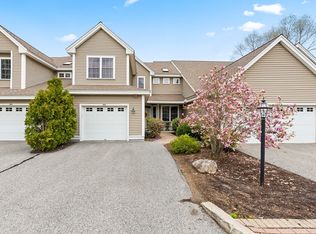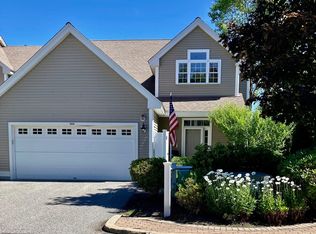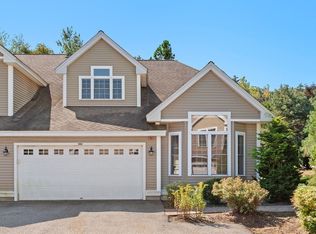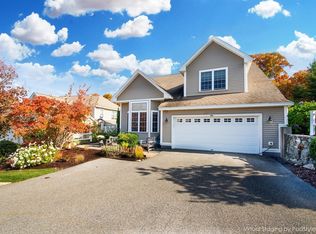Sold for $525,000 on 12/18/23
$525,000
511 Linwood Ct, Clinton, MA 01510
2beds
1,782sqft
Condominium, Townhouse
Built in 2005
-- sqft lot
$521,700 Zestimate®
$295/sqft
$2,825 Estimated rent
Home value
$521,700
$496,000 - $548,000
$2,825/mo
Zestimate® history
Loading...
Owner options
Explore your selling options
What's special
Luxury living throughout this stunning contemporary condo layout amidst this quiet peaceful neighborhood, in picturesque "The Woodlands Condominiums". Beautifully maintained with newly refinished hardwood floors 1st floor, new wall to wall carpet second floor, tile in front entry, three baths, and laundry room. Enjoy the large paned "view" windows on three levels. Gracious entry with extended hallways, Cathedral ceiling Great Room with gas fireplace and wall of glass is open to the delightful maple cabinetry kitchen with center island, granite counters, stainless appliances, dining area with sliders to rear entertainment deck offering scenic views to distant hillsides. Dining Room has bay window. Open stairway to spacious second floor center sittting/TV room, guest bedroom, bath, and lovely master suite, superb master bath with jet tub, glassed enclosed shower, skylight. Unfinished full basement w/sliders to exterior patio. Like new, and a beautiful layout. Very special offering
Zillow last checked: 8 hours ago
Listing updated: December 19, 2023 at 01:35pm
Listed by:
Suzanne Dutkewych 978-302-2824,
Hazel & Company 978-456-3307
Bought with:
Suzanne Dutkewych
Hazel & Company
Source: MLS PIN,MLS#: 73169877
Facts & features
Interior
Bedrooms & bathrooms
- Bedrooms: 2
- Bathrooms: 3
- Full bathrooms: 2
- 1/2 bathrooms: 1
- Main level bathrooms: 1
Primary bedroom
- Features: Walk-In Closet(s), Flooring - Wall to Wall Carpet, Closet - Double
- Level: Second
- Area: 224
- Dimensions: 16 x 14
Bedroom 2
- Features: Walk-In Closet(s), Flooring - Stone/Ceramic Tile
- Level: Second
- Area: 121
- Dimensions: 11 x 11
Primary bathroom
- Features: Yes
Bathroom 1
- Features: Bathroom - Half, Cabinets - Upgraded, Pedestal Sink
- Level: Main,First
Bathroom 2
- Features: Bathroom - Full, Bathroom - Tiled With Tub & Shower, Flooring - Stone/Ceramic Tile
- Level: Second
Bathroom 3
- Features: Bathroom - Double Vanity/Sink, Bathroom - Tiled With Shower Stall, Skylight, Flooring - Stone/Ceramic Tile, Jacuzzi / Whirlpool Soaking Tub
- Level: Second
Dining room
- Features: Flooring - Hardwood, Window(s) - Bay/Bow/Box
- Level: Main,First
- Area: 120
- Dimensions: 12 x 10
Family room
- Features: Walk-In Closet(s), Flooring - Wall to Wall Carpet
- Level: Second
- Area: 168
- Dimensions: 14 x 12
Kitchen
- Features: Flooring - Hardwood, Window(s) - Picture, Dining Area, Countertops - Stone/Granite/Solid, Breakfast Bar / Nook, Cabinets - Upgraded, Deck - Exterior, Exterior Access, Recessed Lighting, Slider, Gas Stove
- Level: First
- Area: 110
- Dimensions: 11 x 10
Living room
- Features: Cathedral Ceiling(s), Flooring - Hardwood, Window(s) - Picture, Balcony - Interior, Recessed Lighting, Slider
- Level: Main,First
- Area: 182
- Dimensions: 14 x 13
Heating
- Central, Forced Air, Natural Gas
Cooling
- Central Air
Appliances
- Laundry: Flooring - Stone/Ceramic Tile, Main Level, Electric Dryer Hookup, Washer Hookup, Lighting - Overhead, First Floor, In Unit
Features
- Closet, Bathroom - Half, Open Floorplan, Slider, Lighting - Overhead, Entry Hall, Center Hall, Internet Available - Unknown
- Flooring: Wood, Tile, Carpet, Concrete, Hardwood, Flooring - Hardwood, Flooring - Stone/Ceramic Tile
- Windows: Bay/Bow/Box, Insulated Windows
- Has basement: Yes
- Number of fireplaces: 1
- Fireplace features: Living Room
- Common walls with other units/homes: 2+ Common Walls
Interior area
- Total structure area: 1,782
- Total interior livable area: 1,782 sqft
Property
Parking
- Total spaces: 3
- Parking features: Attached, Garage Door Opener, Storage, Garage Faces Side, Off Street, Deeded, Paved
- Attached garage spaces: 1
- Uncovered spaces: 2
Accessibility
- Accessibility features: No
Features
- Entry location: Unit Placement(Street)
- Patio & porch: Deck - Composite, Patio, Covered
- Exterior features: Deck - Composite, Patio, Covered Patio/Deck, Decorative Lighting, Professional Landscaping
Details
- Parcel number: 103117,4534081
- Zoning: RES
Construction
Type & style
- Home type: Townhouse
- Property subtype: Condominium, Townhouse
Materials
- Frame
- Roof: Shingle
Condition
- Year built: 2005
Utilities & green energy
- Electric: Circuit Breakers
- Sewer: Public Sewer
- Water: Public
- Utilities for property: for Gas Range, for Electric Dryer, Washer Hookup, Icemaker Connection
Community & neighborhood
Community
- Community features: Shopping, Walk/Jog Trails, Golf, Medical Facility, Bike Path, Conservation Area, Highway Access, House of Worship, Public School
Location
- Region: Clinton
HOA & financial
HOA
- HOA fee: $598 monthly
- Amenities included: Park
- Services included: Water, Sewer, Insurance, Maintenance Structure, Road Maintenance, Maintenance Grounds, Snow Removal, Trash, Reserve Funds
Price history
| Date | Event | Price |
|---|---|---|
| 12/18/2023 | Sold | $525,000-5.4%$295/sqft |
Source: MLS PIN #73169877 | ||
| 11/27/2023 | Contingent | $555,000$311/sqft |
Source: MLS PIN #73169877 | ||
| 10/12/2023 | Listed for sale | $555,000+52.9%$311/sqft |
Source: MLS PIN #73169877 | ||
| 4/5/2018 | Sold | $363,000-3.2%$204/sqft |
Source: Public Record | ||
| 8/9/2017 | Price change | $375,000-2.6%$210/sqft |
Source: RE/MAX Traditions, Inc. #72156577 | ||
Public tax history
| Year | Property taxes | Tax assessment |
|---|---|---|
| 2025 | $5,820 +1.2% | $437,600 |
| 2024 | $5,750 +7.4% | $437,600 +9.2% |
| 2023 | $5,356 -4.1% | $400,600 +6.9% |
Find assessor info on the county website
Neighborhood: 01510
Nearby schools
GreatSchools rating
- 5/10Clinton Elementary SchoolGrades: PK-4Distance: 1.8 mi
- 5/10Clinton Middle SchoolGrades: 5-8Distance: 1.9 mi
- 3/10Clinton Senior High SchoolGrades: PK,9-12Distance: 2.1 mi
Schools provided by the listing agent
- Elementary: Clinton Element
- Middle: Clinton Middle
- High: Clinton High
Source: MLS PIN. This data may not be complete. We recommend contacting the local school district to confirm school assignments for this home.
Get a cash offer in 3 minutes
Find out how much your home could sell for in as little as 3 minutes with a no-obligation cash offer.
Estimated market value
$521,700
Get a cash offer in 3 minutes
Find out how much your home could sell for in as little as 3 minutes with a no-obligation cash offer.
Estimated market value
$521,700



