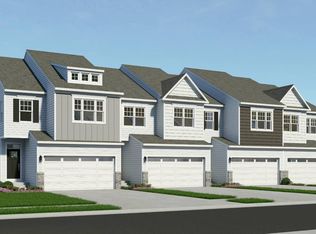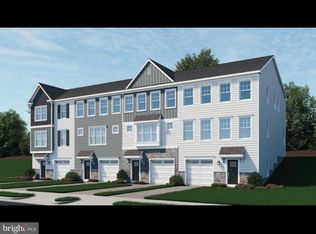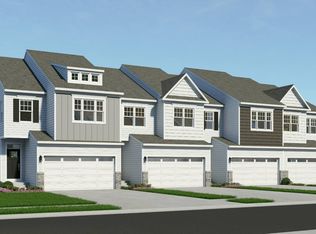Sold for $875,000
$875,000
511 Linfield Rd, Royersford, PA 19468
4beds
3,155sqft
Single Family Residence
Built in 2025
0.62 Acres Lot
$882,000 Zestimate®
$277/sqft
$3,840 Estimated rent
Home value
$882,000
$829,000 - $935,000
$3,840/mo
Zestimate® history
Loading...
Owner options
Explore your selling options
What's special
Ready to Settle in 2025!! Welcome to the Malvern Home by Rouse Chamberlin Homes. A beautifully designed 4-bedroom, 2.5-bath single-family home currently being built in desirable Limerick Township. This thoughtfully crafted floor plan offers approximately 3,155 square feet of living space with today’s most sought-after features. The two-story foyer sets the tone for the open and airy layout, leading to a formal dining room, private study, and an expansive great room with abundant natural light. The gourmet kitchen includes an oversized island, walk-in pantry, and breakfast area—perfect for entertaining and everyday living. Your Flex room offers a separate exercise/yoga space or a second home office. Coming in from the two-car side-entry garage is a convenient mudroom perfect for jackets and shoes. Upstairs, the luxurious owner’s suite features a retreat area, large walk-in closet, and a spa-like bath with dual vanities, and a separate shower. Three additional spacious bedrooms, a hall bath, and a second-floor laundry room provide comfort and convenience for the whole family. Additional highlights include a full walk-out basement with rough-in plumbing ready for you to finish to your liking. Located within the award-winning Spring-Ford School District, this home combines timeless design with modern functionality, all in a prime Montgomery County location close to shopping, dining, and commuter routes. Don’t miss the opportunity to own your dream home Rouse Chamberlin Home!
Zillow last checked: 8 hours ago
Listing updated: December 14, 2025 at 06:04pm
Listed by:
Jacki Folkman 484-252-1863,
Windtree Real Estate
Bought with:
Shannon Bruno, RS274781
Keller Williams Realty Group
Source: Bright MLS,MLS#: PAMC2155632
Facts & features
Interior
Bedrooms & bathrooms
- Bedrooms: 4
- Bathrooms: 3
- Full bathrooms: 2
- 1/2 bathrooms: 1
- Main level bathrooms: 1
Bedroom 1
- Level: Upper
Bedroom 2
- Level: Upper
Bedroom 3
- Level: Upper
Bedroom 4
- Level: Upper
Bathroom 1
- Level: Upper
Bathroom 2
- Level: Upper
Dining room
- Level: Main
Great room
- Level: Main
Half bath
- Level: Main
Kitchen
- Level: Main
Laundry
- Level: Upper
Study
- Level: Main
Heating
- Forced Air, Propane
Cooling
- Central Air, Electric
Appliances
- Included: Microwave, Built-In Range, Cooktop, Dishwasher, Disposal, Water Heater
- Laundry: Upper Level, Laundry Room
Features
- Breakfast Area, Family Room Off Kitchen, Kitchen Island, Recessed Lighting, Upgraded Countertops, Walk-In Closet(s), Formal/Separate Dining Room, 9'+ Ceilings
- Flooring: Ceramic Tile, Luxury Vinyl, Tile/Brick
- Windows: Insulated Windows, Screens, Vinyl Clad, Low Emissivity Windows
- Basement: Walk-Out Access
- Number of fireplaces: 1
- Fireplace features: Gas/Propane
Interior area
- Total structure area: 3,155
- Total interior livable area: 3,155 sqft
- Finished area above ground: 3,155
Property
Parking
- Total spaces: 2
- Parking features: Garage Faces Side, Garage Door Opener, Attached, Driveway
- Attached garage spaces: 2
- Has uncovered spaces: Yes
Accessibility
- Accessibility features: None
Features
- Levels: Two
- Stories: 2
- Pool features: None
Lot
- Size: 0.62 Acres
- Features: Backs to Trees
Details
- Additional structures: Above Grade
- Parcel number: 370002560004
- Zoning: R
- Zoning description: Residential
- Special conditions: Standard
Construction
Type & style
- Home type: SingleFamily
- Architectural style: Traditional
- Property subtype: Single Family Residence
Materials
- Vinyl Siding
- Foundation: Passive Radon Mitigation, Concrete Perimeter
- Roof: Architectural Shingle
Condition
- Excellent
- New construction: Yes
- Year built: 2025
Details
- Builder model: Malvern
Utilities & green energy
- Electric: 200+ Amp Service
- Sewer: Public Sewer
- Water: Public
Community & neighborhood
Location
- Region: Royersford
- Subdivision: Alderwood Run
- Municipality: LIMERICK TWP
Other
Other facts
- Listing agreement: Exclusive Right To Sell
- Listing terms: Cash,Conventional,FHA
- Ownership: Fee Simple
Price history
| Date | Event | Price |
|---|---|---|
| 12/11/2025 | Sold | $875,000-0.5%$277/sqft |
Source: | ||
| 11/12/2025 | Contingent | $879,000$279/sqft |
Source: | ||
| 10/19/2025 | Price change | $879,000-5.4%$279/sqft |
Source: | ||
| 9/27/2025 | Listed for sale | $929,000+106.4%$294/sqft |
Source: | ||
| 7/2/2024 | Sold | $450,000$143/sqft |
Source: Public Record Report a problem | ||
Public tax history
| Year | Property taxes | Tax assessment |
|---|---|---|
| 2025 | $2,059 -81.7% | $50,000 -83% |
| 2024 | $11,234 | $294,720 |
| 2023 | $11,234 +6.9% | $294,720 |
Find assessor info on the county website
Neighborhood: 19468
Nearby schools
GreatSchools rating
- 9/10Brooke El SchoolGrades: K-4Distance: 1.5 mi
- 6/10Spring-Ford Ms 8th Grade CenterGrades: 8Distance: 2.2 mi
- 9/10Spring-Ford Shs 10-12 Gr CenterGrades: 9-12Distance: 2.2 mi
Schools provided by the listing agent
- Elementary: Brooke
- High: Spring-ford Senior
- District: Spring-ford Area
Source: Bright MLS. This data may not be complete. We recommend contacting the local school district to confirm school assignments for this home.
Get a cash offer in 3 minutes
Find out how much your home could sell for in as little as 3 minutes with a no-obligation cash offer.
Estimated market value$882,000
Get a cash offer in 3 minutes
Find out how much your home could sell for in as little as 3 minutes with a no-obligation cash offer.
Estimated market value
$882,000


