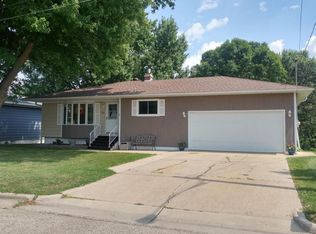Closed
$316,000
511 Lincoln STREET, Sparta, WI 54656
5beds
1,850sqft
Single Family Residence
Built in 1970
0.27 Acres Lot
$330,100 Zestimate®
$171/sqft
$1,830 Estimated rent
Home value
$330,100
Estimated sales range
Not available
$1,830/mo
Zestimate® history
Loading...
Owner options
Explore your selling options
What's special
Welcome to this beautifully updated 5-bedroom, 2-bath ranch-style home in a prime Sparta location! Situated directly across from Sparta Montessori School and Sparta High School, convenience is just one of the many highlights of this property. The spacious layout includes a 2.5 car attached garage and a fully renovated lower level featuring two newly added bedrooms, a full bathroom, and a comfortable living room--perfect for additional living space or guests.Enjoy outdoor living with established apple trees and your very own chicken coop--ideal for those seeking a touch of country charm while staying close to town. This move-in ready home combines thoughtful updates with a functional layout in a sought-after neighborhood. Don't miss your opportunity to make it yours!
Zillow last checked: 8 hours ago
Listing updated: May 09, 2025 at 04:34am
Listed by:
Andrew Fischer 608-386-3131,
Castle Realty, LLC
Bought with:
Non Mls-Lac
Source: WIREX MLS,MLS#: 1911275 Originating MLS: Metro MLS
Originating MLS: Metro MLS
Facts & features
Interior
Bedrooms & bathrooms
- Bedrooms: 5
- Bathrooms: 2
- Full bathrooms: 2
- Main level bedrooms: 3
Primary bedroom
- Level: Main
- Area: 156
- Dimensions: 13 x 12
Bedroom 2
- Level: Main
- Area: 130
- Dimensions: 13 x 10
Bedroom 3
- Level: Main
- Area: 130
- Dimensions: 13 x 10
Bedroom 4
- Level: Lower
- Area: 168
- Dimensions: 14 x 12
Bedroom 5
- Level: Lower
- Area: 132
- Dimensions: 12 x 11
Bathroom
- Features: Tub Only, Shower Over Tub
Dining room
- Level: Main
- Area: 144
- Dimensions: 12 x 12
Family room
- Level: Lower
- Area: 361
- Dimensions: 19 x 19
Kitchen
- Level: Main
- Area: 200
- Dimensions: 20 x 10
Living room
- Level: Main
- Area: 216
- Dimensions: 18 x 12
Heating
- Natural Gas, Forced Air
Cooling
- Central Air
Appliances
- Included: Dishwasher, Disposal, Microwave, Oven, Range, Refrigerator
Features
- High Speed Internet, Pantry, Wet Bar
- Basement: Finished,Full
Interior area
- Total structure area: 1,850
- Total interior livable area: 1,850 sqft
- Finished area above ground: 1,015
- Finished area below ground: 835
Property
Parking
- Total spaces: 2.5
- Parking features: Garage Door Opener, Attached, 2 Car
- Attached garage spaces: 2.5
Features
- Levels: One
- Stories: 1
- Patio & porch: Deck
Lot
- Size: 0.27 Acres
Details
- Additional structures: Garden Shed
- Parcel number: 281006520000
- Zoning: Residential
Construction
Type & style
- Home type: SingleFamily
- Architectural style: Ranch
- Property subtype: Single Family Residence
Materials
- Wood Siding
Condition
- 21+ Years
- New construction: No
- Year built: 1970
Utilities & green energy
- Sewer: Public Sewer
- Water: Public
- Utilities for property: Cable Available
Community & neighborhood
Security
- Security features: Security System
Location
- Region: Sparta
- Municipality: Sparta
Price history
| Date | Event | Price |
|---|---|---|
| 5/9/2025 | Sold | $316,000+0.3%$171/sqft |
Source: | ||
| 3/29/2025 | Pending sale | $315,000$170/sqft |
Source: | ||
| 3/27/2025 | Listed for sale | $315,000+125%$170/sqft |
Source: | ||
| 2/18/2019 | Sold | $140,000+2.9%$76/sqft |
Source: Public Record Report a problem | ||
| 12/19/2018 | Listed for sale | $136,000$74/sqft |
Source: Assist2Sell Homes For You Realty #1617179 Report a problem | ||
Public tax history
| Year | Property taxes | Tax assessment |
|---|---|---|
| 2024 | $2,971 +6.1% | $206,400 +6.8% |
| 2023 | $2,799 -2.4% | $193,200 +8.2% |
| 2022 | $2,867 +11% | $178,600 +18.1% |
Find assessor info on the county website
Neighborhood: 54656
Nearby schools
GreatSchools rating
- 3/10Sparta ElementaryGrades: 1-4Distance: 0.5 mi
- 4/10Sparta Meadowview Middle SchoolGrades: 5-8Distance: 0.8 mi
- 3/10Sparta High SchoolGrades: 9-12Distance: 0.2 mi
Schools provided by the listing agent
- District: Sparta Area
Source: WIREX MLS. This data may not be complete. We recommend contacting the local school district to confirm school assignments for this home.
Get pre-qualified for a loan
At Zillow Home Loans, we can pre-qualify you in as little as 5 minutes with no impact to your credit score.An equal housing lender. NMLS #10287.
