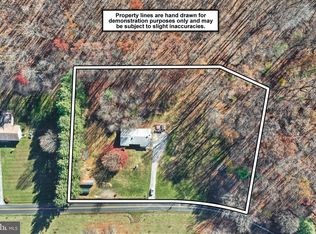Price Adjustment & New Carpet! Approx. 1900 sq ft of finished space in this 4 bedroom, 2 bath split set on 2.96 acres of beautiful countryside. You'll absolutely love the huge addition - hardwood floors, soaring beamed cathedral ceiling, lots of natural light, recessed lighting, atrium doors to deck and backyard. Use as a family room, massive dining room -- or combined space (it's large enough to be both!). Eat-in kitchen with plenty of cabinet & counter space, plenty of room for seating, pantry cabinets with pull-out drawers, additional cabinet inserts for canned goods, peninsula that could easily become a breakfast bar and hardwood floors. Separate living room with large window. 3 bedrooms (1 with walk-in closet) and hall bath complete the main level, much of which has been freshly painted. The lower level features a large den with woodstove and access to the very over-sized garages. Another bedroom, full bath, laundry/utility room and a small additional room (with door to sideyard) complete the lower level. Property is sited beautifully and backs (and includes) woods, as well as an expansive sideyard bordered by pines.
This property is off market, which means it's not currently listed for sale or rent on Zillow. This may be different from what's available on other websites or public sources.
