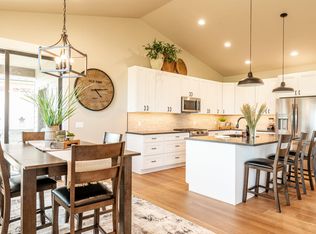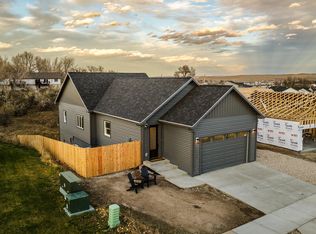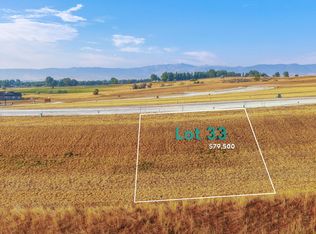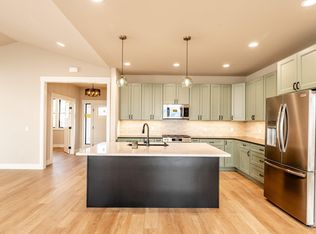Renderings and plans do not reflect actual Amenities List of home *Photo is of an existing, sold version of this plan. This contemporary farm house will be completed in late 2022 . Ranch style home close to shopping, easy access to the interstate and airport. This home has all the great features that you expect in a custom home, 9' ceilings on main floor. 40 year Malarkey shingles, Granite tops, upgraded cabinets, gas fireplace, See attached amenities list in documents. Landscaping not included. The images is an architectural rendering and does not reflect the amenities of home.
This property is off market, which means it's not currently listed for sale or rent on Zillow. This may be different from what's available on other websites or public sources.



